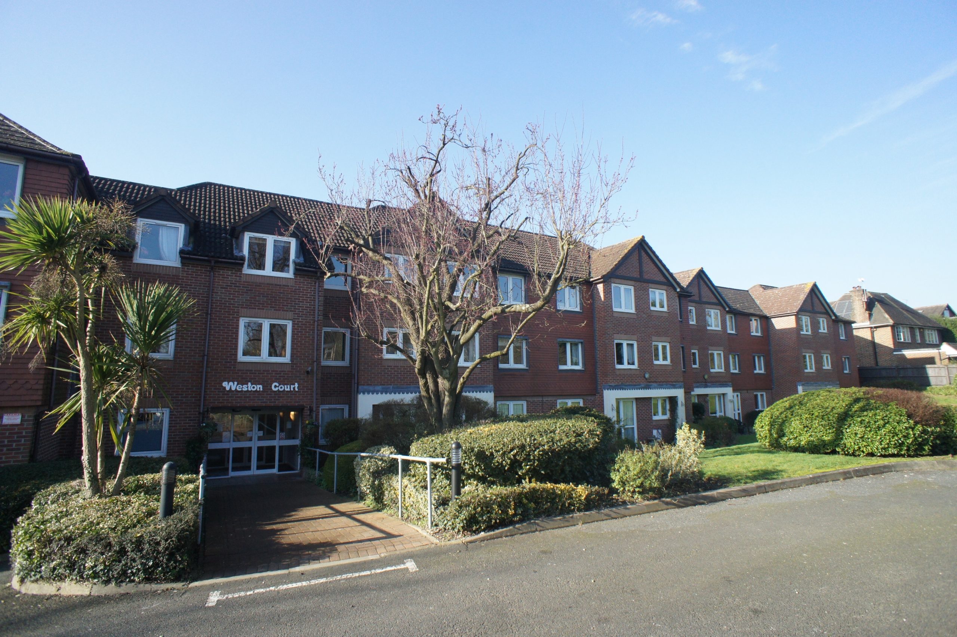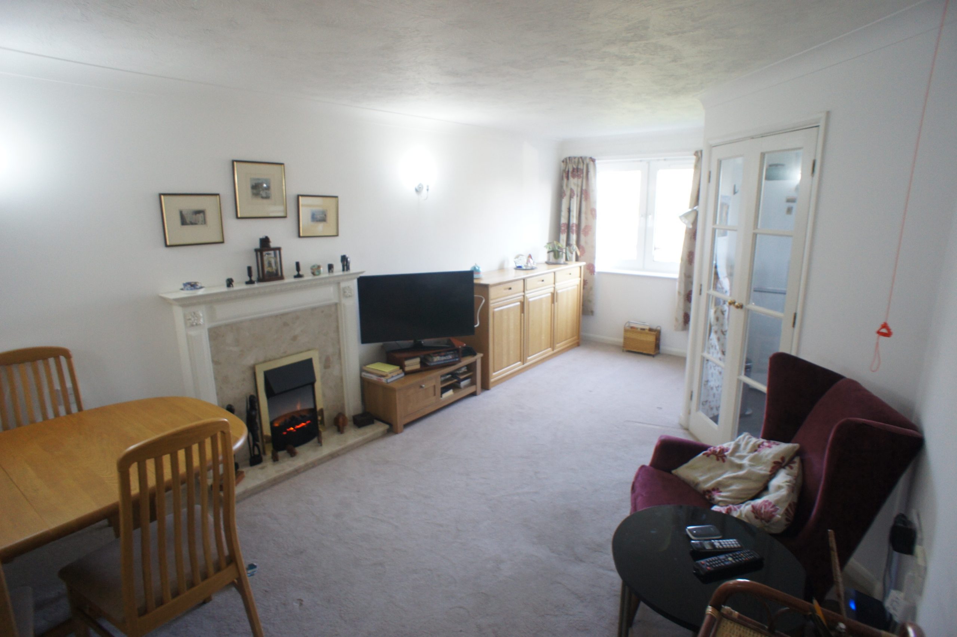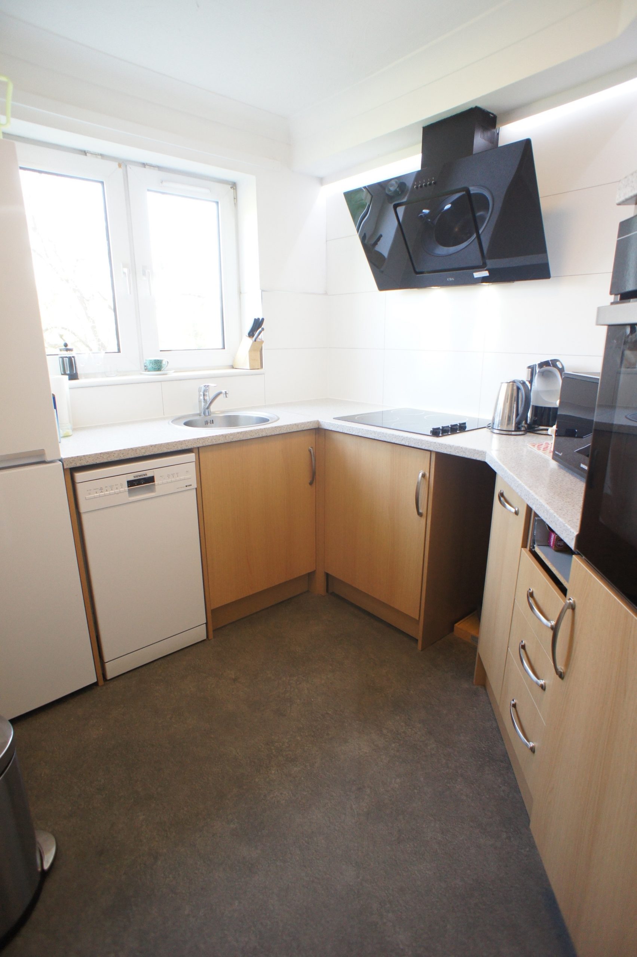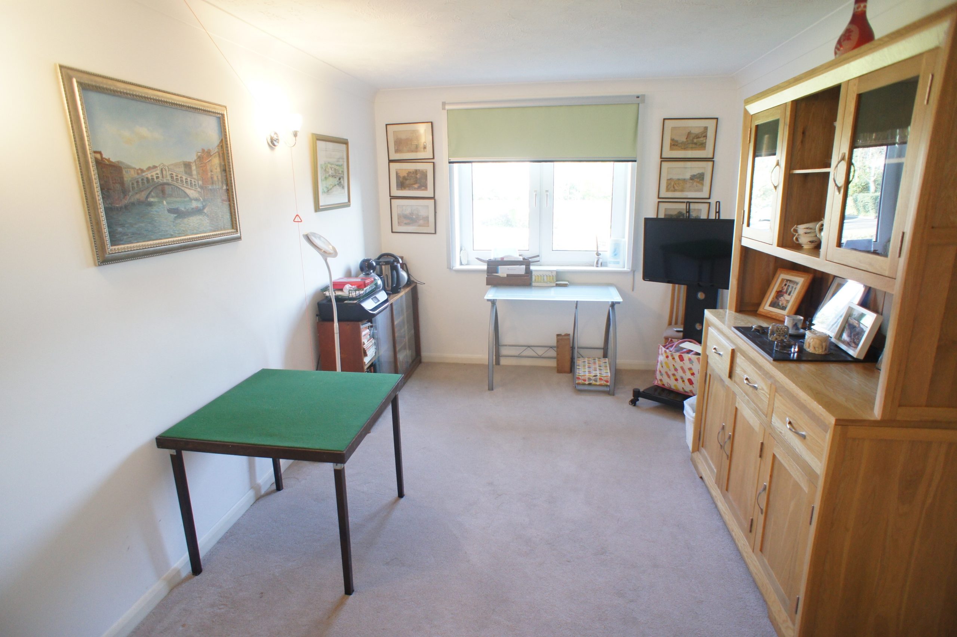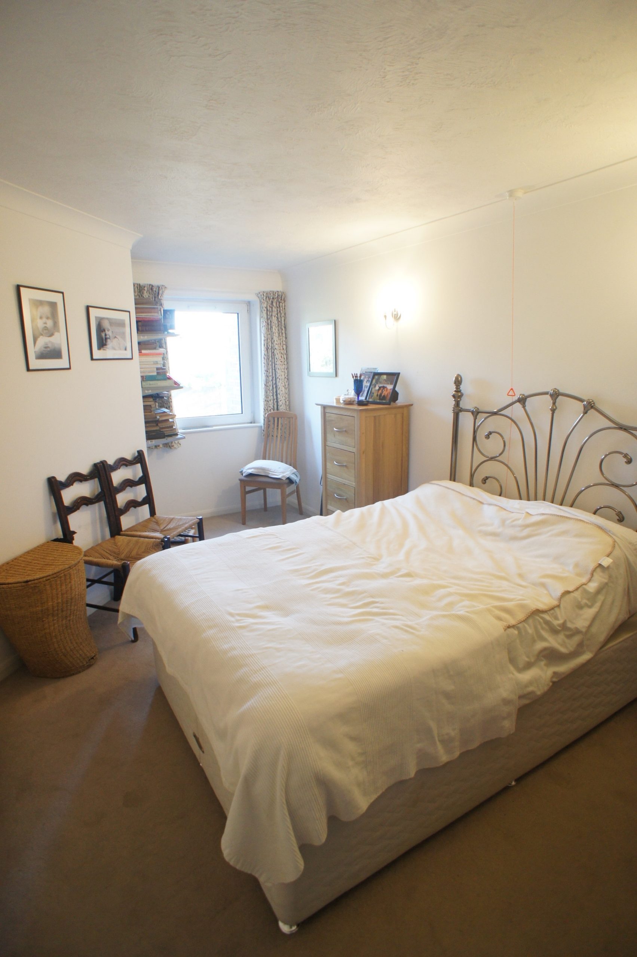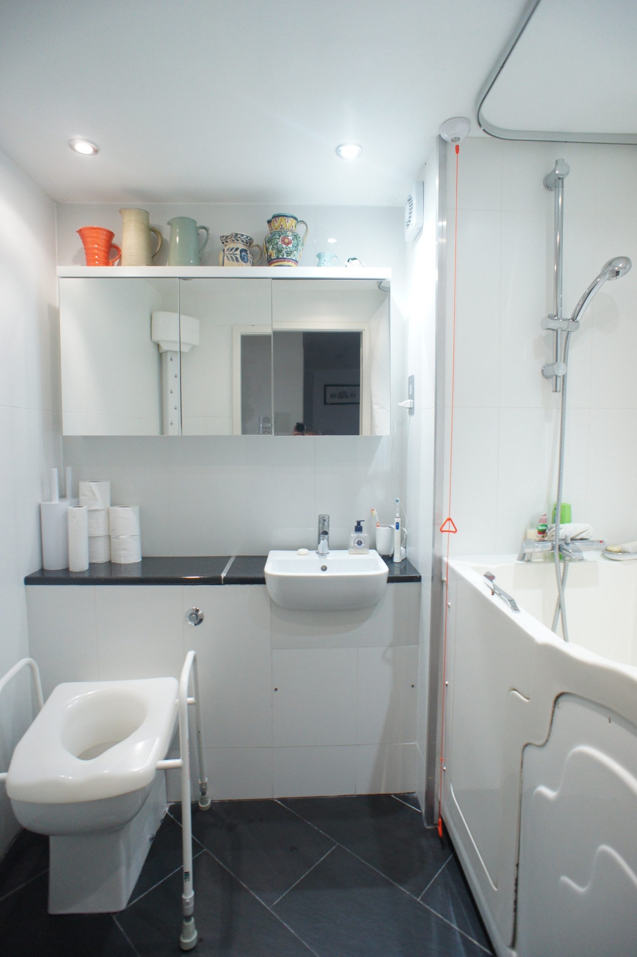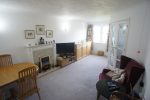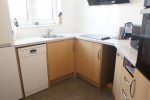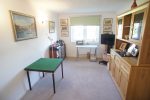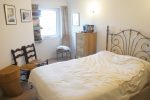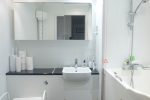Entrance hallway. Main corridor measures 18’9 x 3’9 (5.72m x 1.21m)
Electric heater. Intercom entry phone/Careline. Storage cupboard with hot water cylinder.
Further Cupboard
Housing electricity fuses & meter.
Bedroom 15’9 x 9’3 (4.80m x 2.82m)
Fitted wardrobe, decorative coving, Careline cord. tilt & turn double glazed window overlooking communal gardens to rear.
Bedroom ‘L’ shaped 15’9 x 9’3 maximum overall (4.80m x 2.82m)
Electric heater, decorative coving, tilt & turn double glazed window to rear garden.
Bathroom
Walk-in whirlpool bath with hand held shower above, sink set on vanity unit, concealed flush WC, tiled walls & floor, mirror fronted bathroom cabinet, air extractor unit, Careline cord.
Reception 21’6 x 10’6/ 6’9 (6.55m x 3.20m/2.06m)
Decorative coving, feature, electric coal-effect fireplace, wall lights, Careline cord, tilt & turn double glazed window overlooking rear garden, pair of multi paned doors leading through to;
Kitchen Irregular shape – approx. 7’6 x 7’6 (2.29m x 2.29m) max
Fitted range of wall and base units with work tops, stainless steel sink with monobloc tap, 4-ring ceramic hob with extractor hood above, high level oven/grill, space and plumbing for slim-line dishwasher, space for upright fridge freezer, tiling to walls, electric wall heater, double glazed window overlooking rear garden.
Communal Gardens
Well maintained - with patio, lawns, shrubs, small trees & seating areas.
