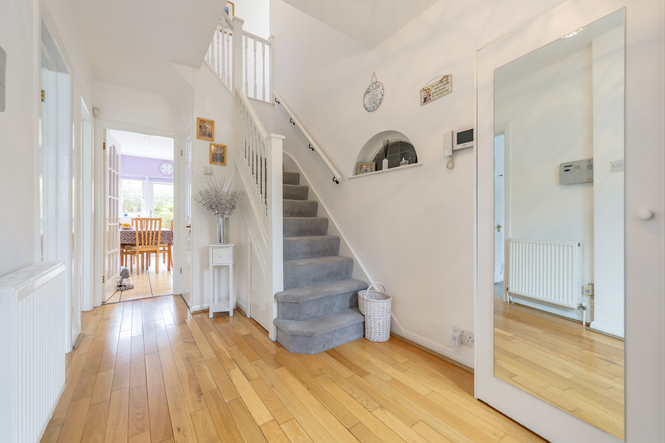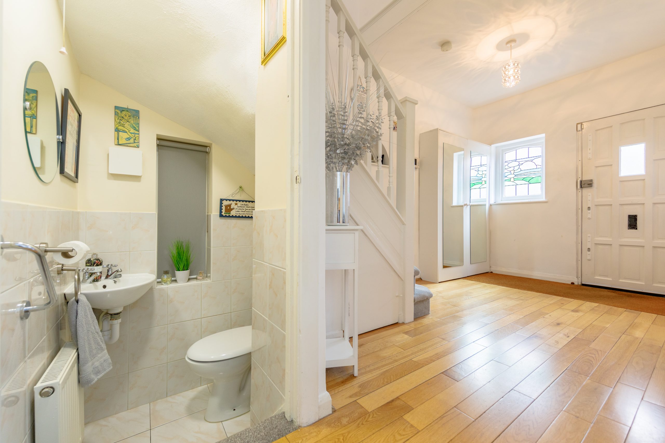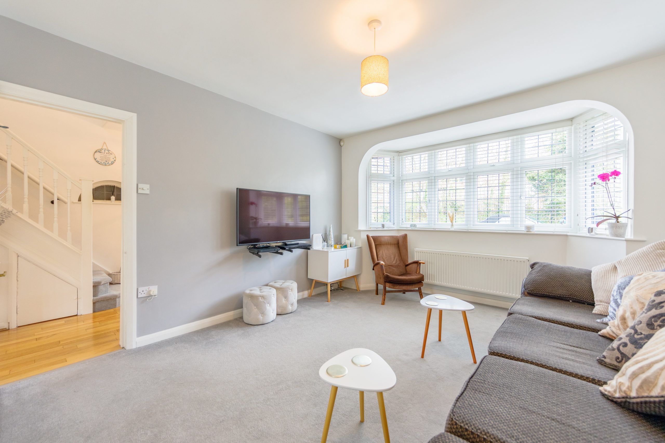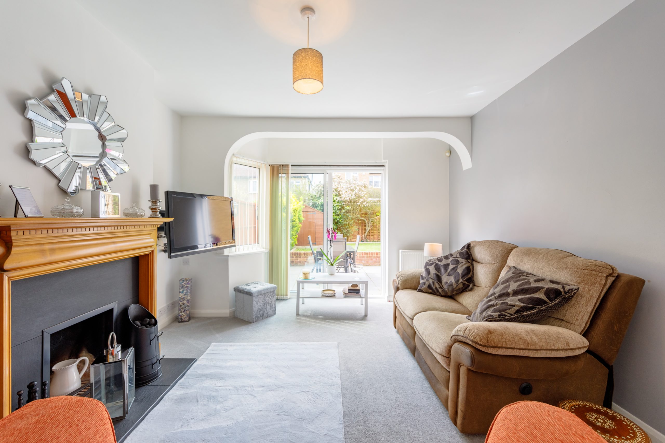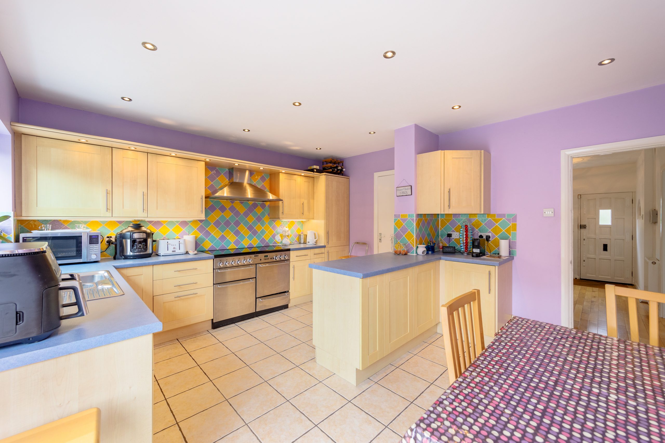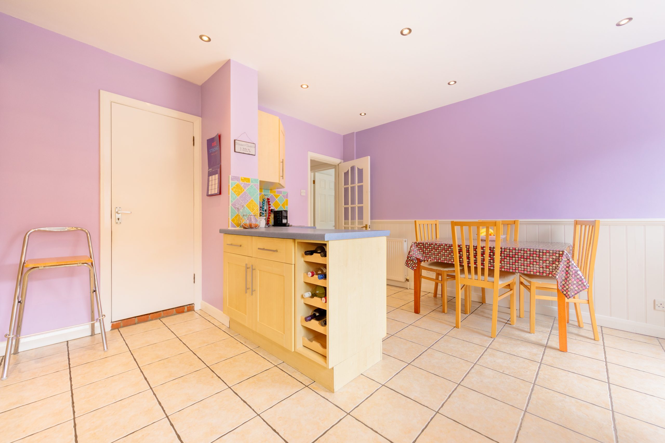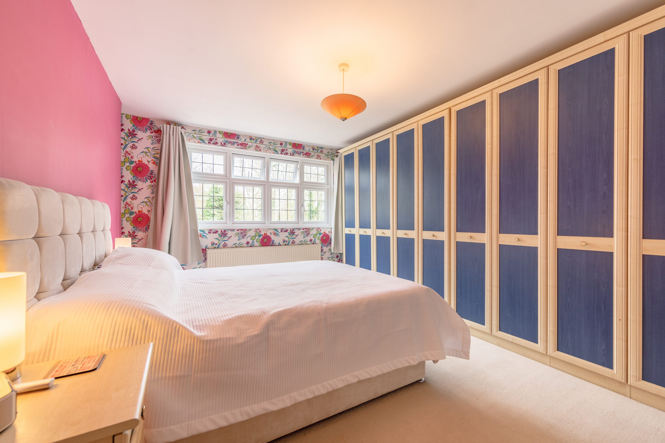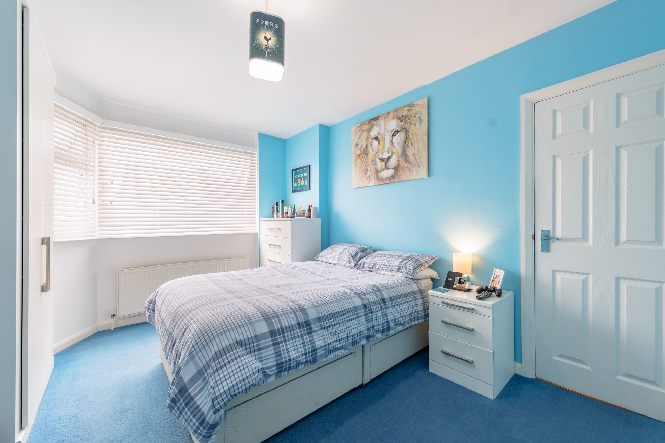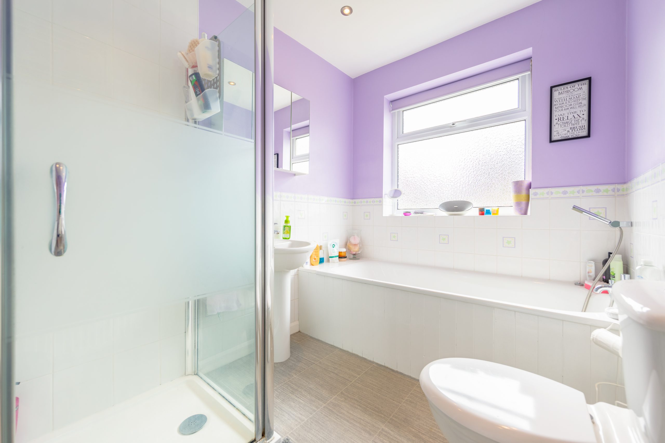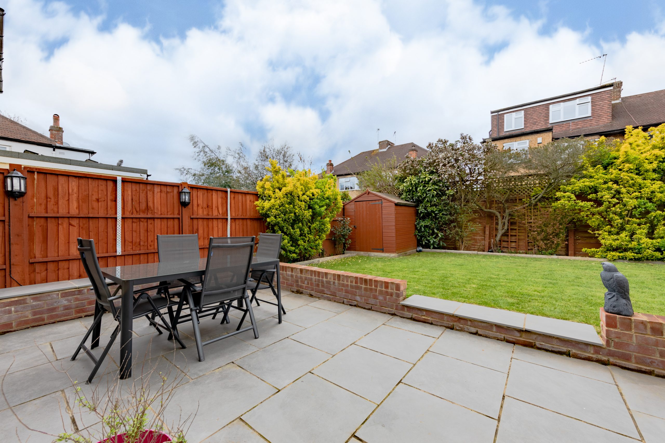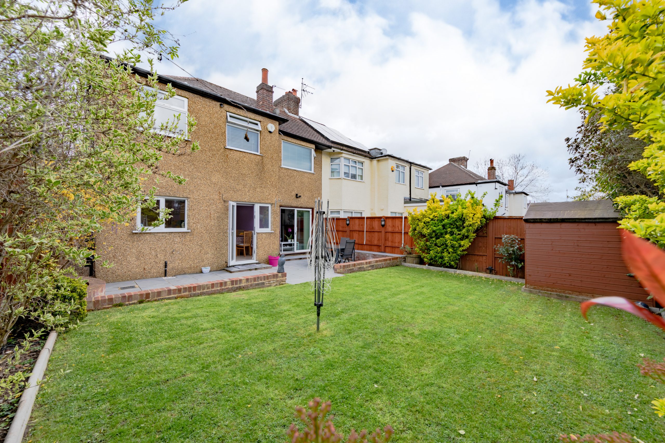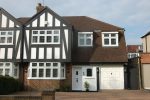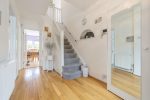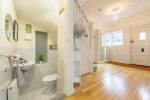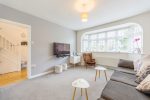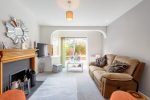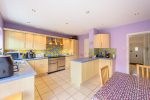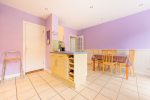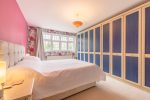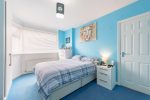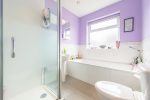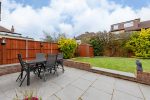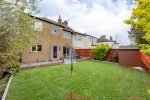Guest Cloakroom (with steps)
Comprising close-coupled WC, corner wall mounted wash hand wash basin, part tiled walls, radiator,
tiled floor.
Front Reception
Leaded double glazed bay window to front, radiators, pair of multi paned doors through to;
Rear Reception
Feature fire place with stone hearth and surround, wooden over mantle, radiators, double glazed window and sliding patio door on to garden and return door to hallway.
Kitchen
Fitted range of wall and base units with work top, fitted wine rack, tiled floor, tiled splashback, integrated fridge freezer, integrated dish washer, double range oven with 5 gas burners, electric hotplate and with double oven/grill. 1 ½ bowl sink and drainer with mixer tap, part wood panelled wall, double glazed window overlooking rear garden, and with further double glazed window and door opening on to rear patio. Door opening to;
Utility Room
With Stainless steel sink and drainer, wall and base units. Space for double stacked washing machine/ dryer. Further under unit fridge space, wall mounted Baxi boiler.
First Floor
Landing with access to loft, obscure glass double glazed window to side, and doors to;
Bedroom 1
Radiator, leaded double glazed window to front. Full range of fitted wardrobes.
Bedroom 2
Radiator, double glazed window to rear. Fitted wardrobe cupboards to chimney recesses.
Bedroom 3
Radiator, Oriel leaded double glazed window to front.
Bedroom 4
Radiator, fitted wardrobe, double glazed window to rear.
Bedroom 5
Radiator, leaded double glazed window to front.
Family Bathroom
Panel enclosed bath with mixer tap and handheld shower spray, pedestal wash hand basin, close coupled WC, shower cubicle, part tiled walls, obscure glass double glazed window to rear, radiator, plus further chrome towel radiator, and linen cupboard.
Rear Garden 36’1 x 30’6 (10.99m x 9.31m)
Paved terrace with built-in seating area and step up to lawn. Mature trees and shrubs to borders, garden shed with power & light. Side access way leading through to front drive way.
Front Garden
Block paved drive providing off-street parking for 2 – 3 vehicles, and leading to;
Garage
Reduced length, with up & over door, providing useful and secure storage space, with power & light, and further fridge freezer space.

