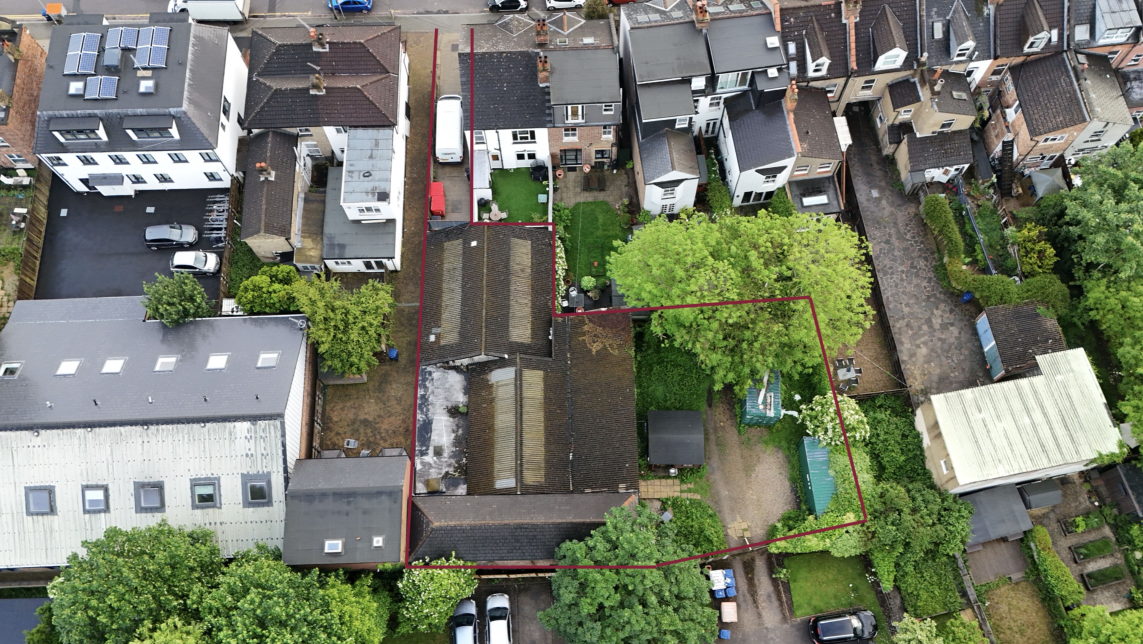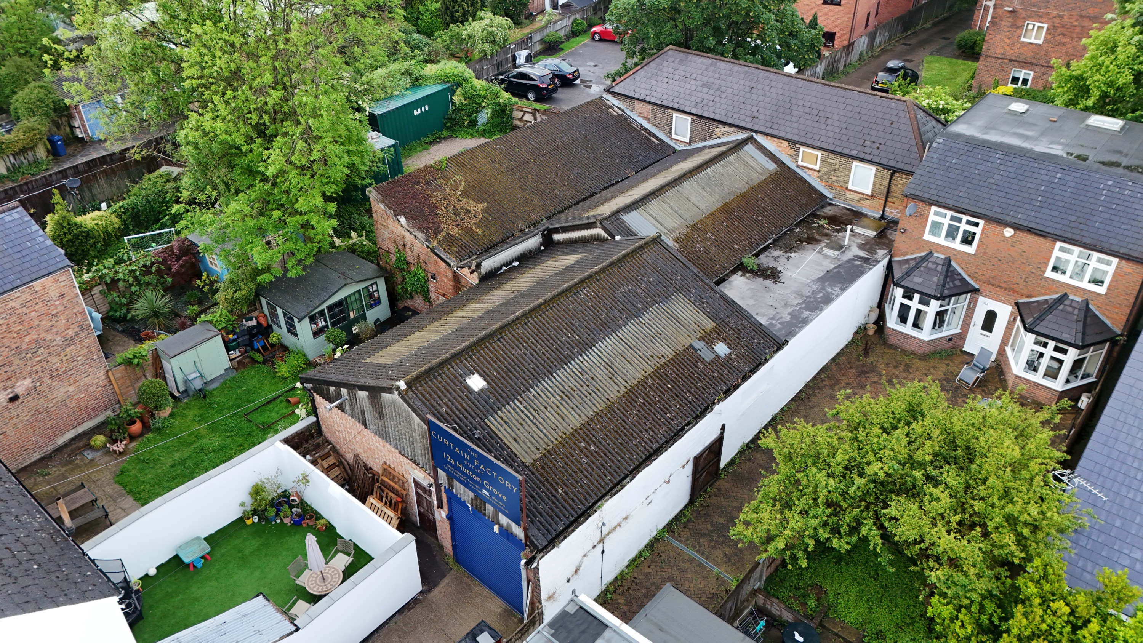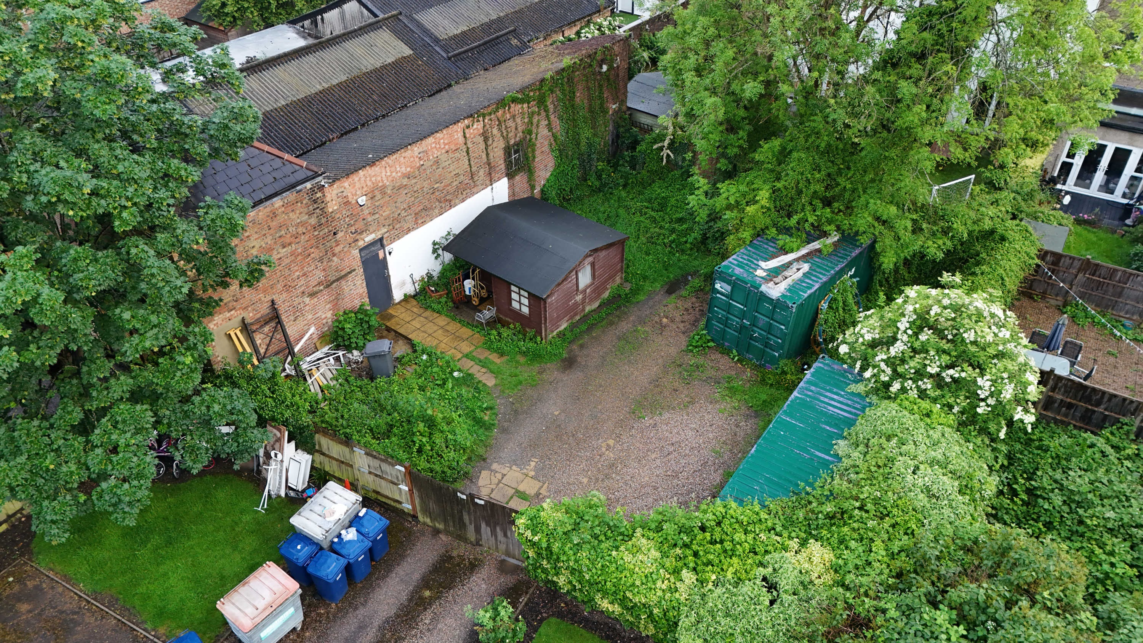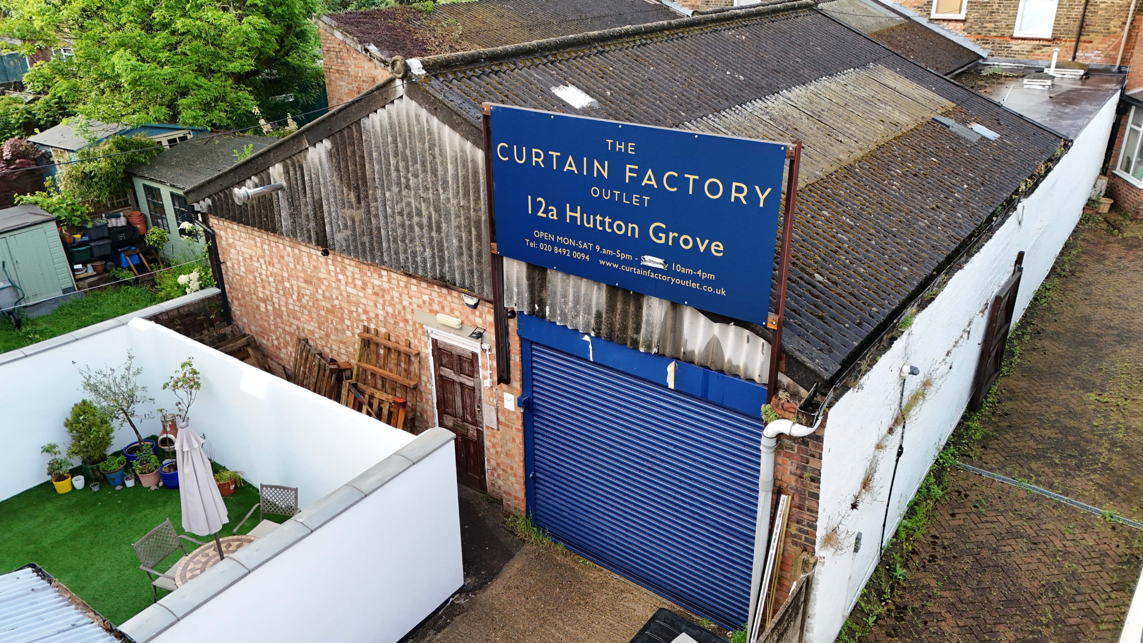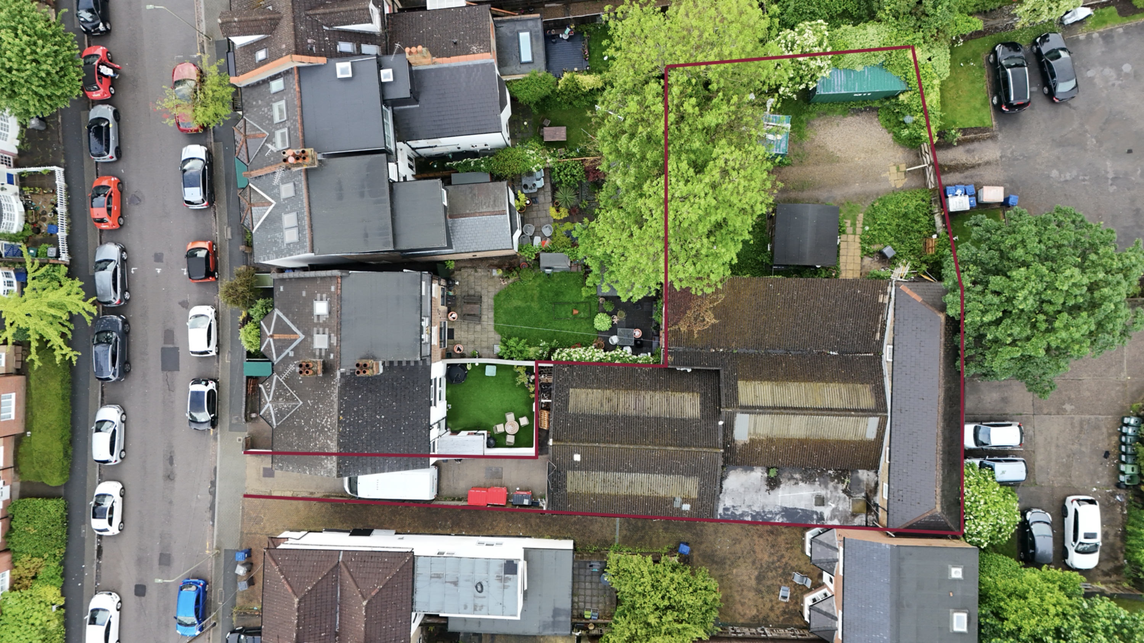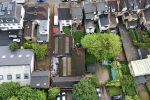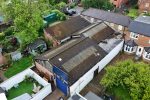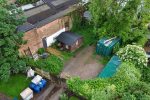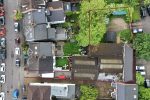Accommodation
SUMMARY OF ACCOMMODATION
• The current tenant has an existing lease which commenced on 16th August 2020, taking them through to 15th August 2025 – Passing Rent - £36,000 per annum
• Arranged over 2 floors, and with a gross internal area of approximately 3,964ft² (368.25m²)
• Ground Floor comprising; workshop, office, kitchen, reception entrance & WCs, with stairs leading to upper mezzanine level.
Business Rates:
According to the VOA web site, the Rateable Value from April 2023 is £34,250. This is NOT the amount of rates payable. For the actual amount of rates payable. Interested parties are advised to make their own enquiries with the London Borough of Barnet.
Sold STC
£735,000
Guide Price
Hutton Grove
London
Currently let and income producing, with future development potential SSTP & contingent on vacant possession & at the end of the tenancy.
The site is configured with a large building plus own driveway, and a side yard with vehicular access via Dale Grove, (via a conditional right of way).
Overall, the property has a depth of approximately 56’9’ (18.21m) and a width of approximately 49’8’ (15.14m), with side access through to a side yard with parking & storage. Side yard has a depth of 56’ (17.06m) and a width of 47’8 (14.53m).
The site is conveniently situated for the shopping and transport facilities of North Finchley, High Road – including West Finchley & Woodside Park stations northern line.
The site is configured with a large building plus own driveway, and a side yard with vehicular access via Dale Grove, (via a conditional right of way).
Overall, the property has a depth of approximately 56’9’ (18.21m) and a width of approximately 49’8’ (15.14m), with side access through to a side yard with parking & storage. Side yard has a depth of 56’ (17.06m) and a width of 47’8 (14.53m).
The site is conveniently situated for the shopping and transport facilities of North Finchley, High Road – including West Finchley & Woodside Park stations northern line.
Property details
