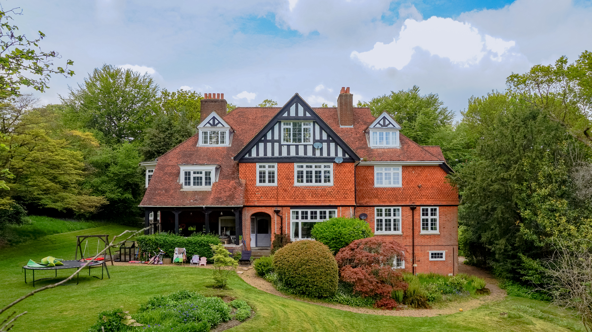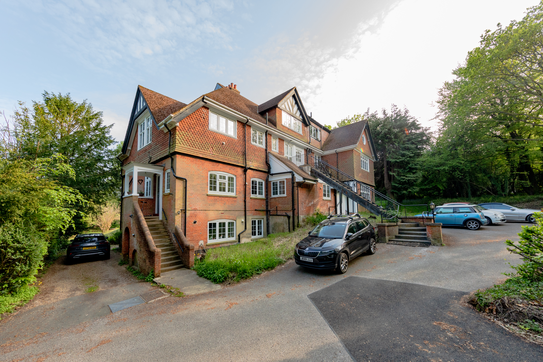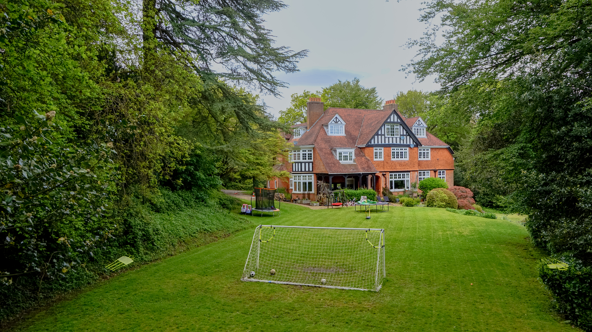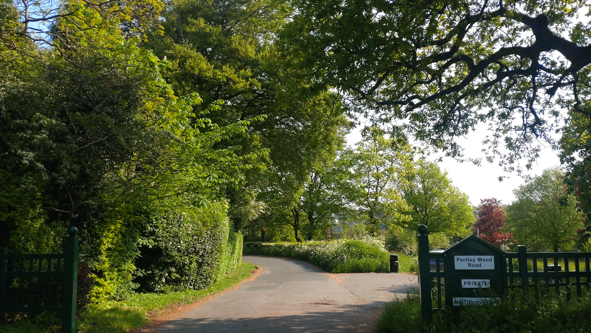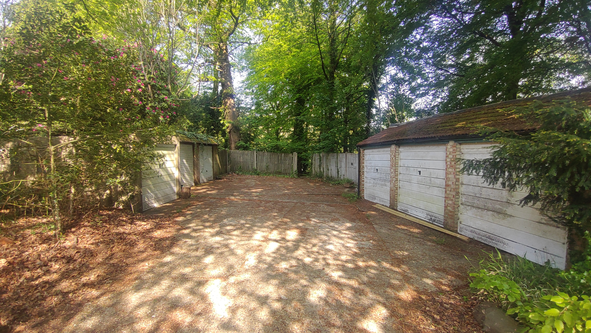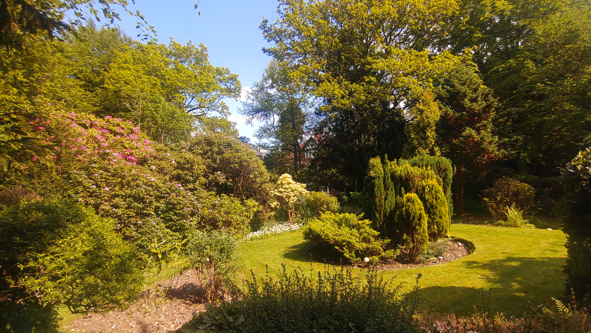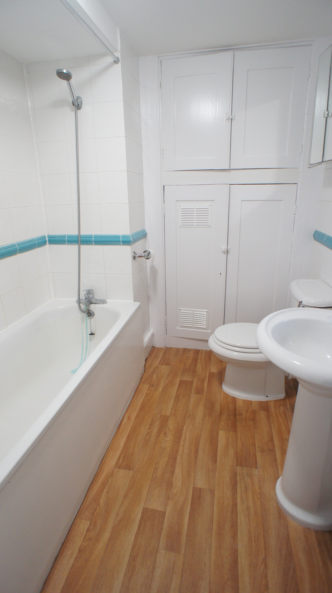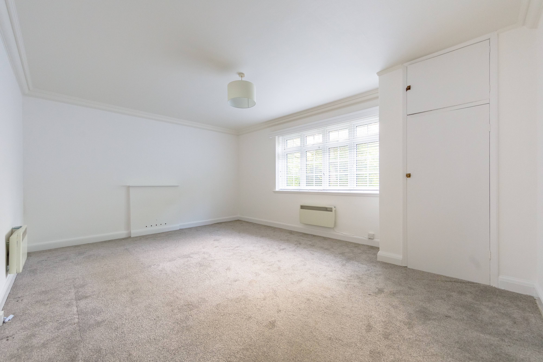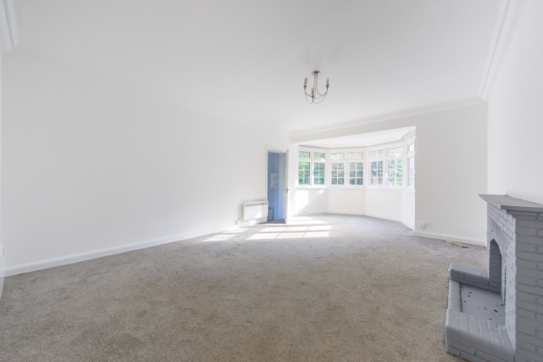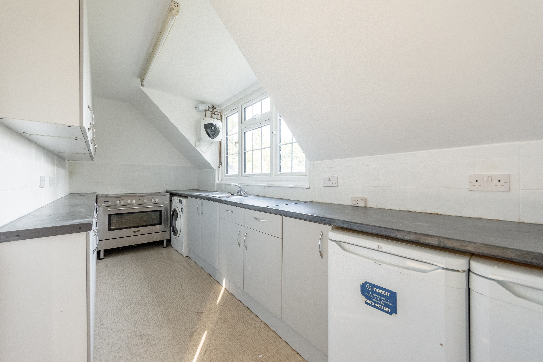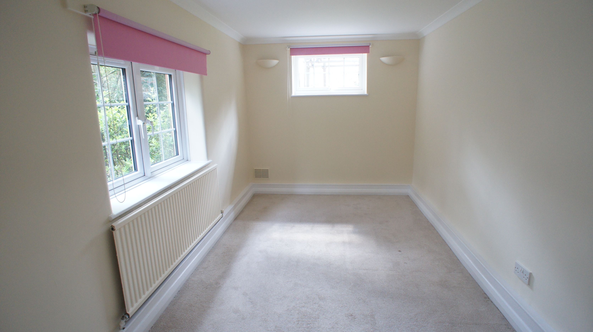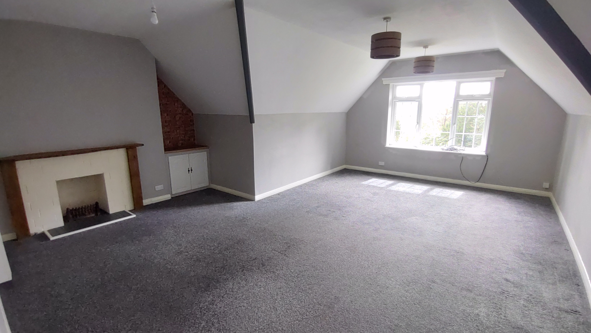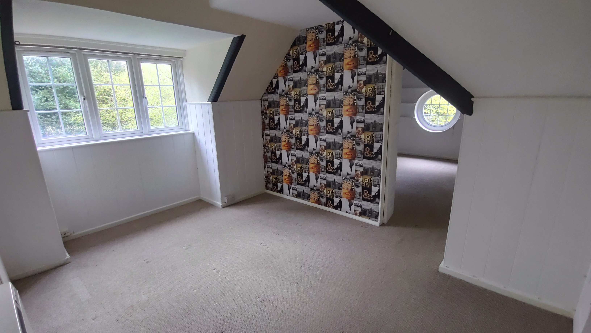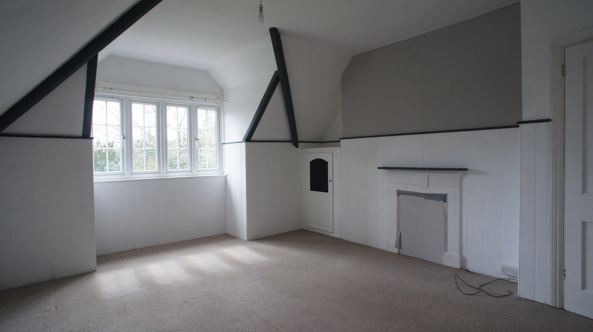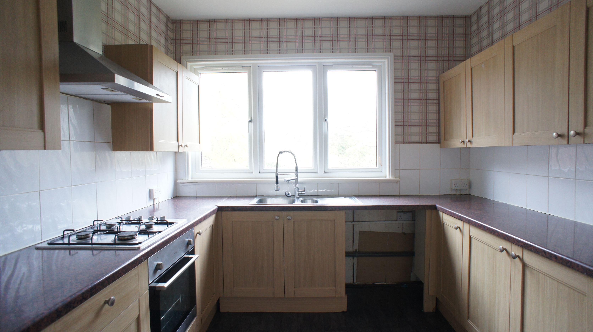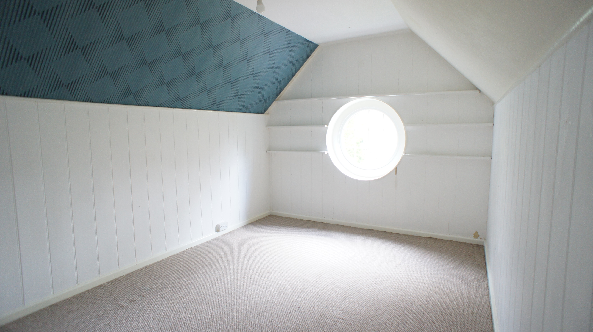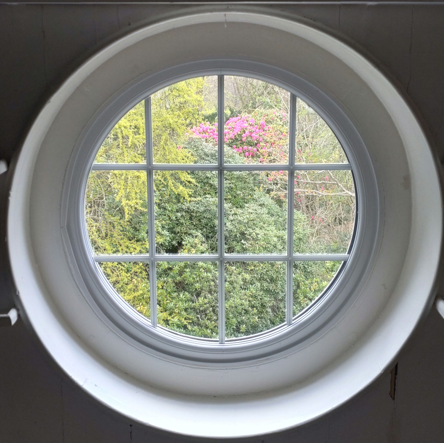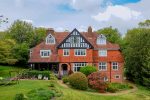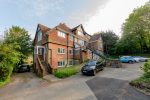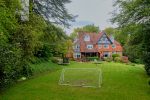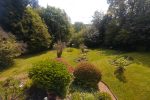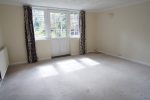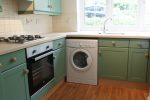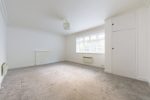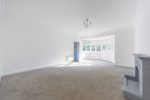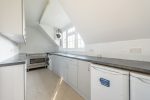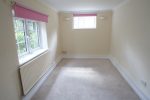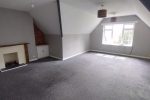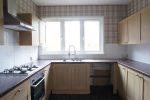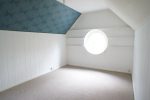Flat 1
(Access to this flat has not been possible). It has its own entrance door, is situated on the lower ground floor, and has gas fired central heating.
Bedroom 1 - appx. 15’3 x 8 (4.64m x 2.43m),
Bedroom 2 - appx. 12’3 x 8’9 (3.73m x 2.66m), Kitchen - appx. 9’3 x 7’3 plus recess (2.75m x 2.20m), Living Room – appx. 15’ x 14’ (4.57m x 4.26m) - with direct access to communal gardens, Bathroom comprising bath, wash basin, WC & with boiler.
Energy Rating: Current D64, with Potential C77 Floor plan- Not available
Flat 2
First floor flat with external steps up to its own private entrance. Electric heating, double glazed, character features including fireplace in reception.
Bedrooms 1 & 2, and Reception with windows overlooking communal grounds to rear.
Energy Rating: Current E46, with Potential C77
Flat 3
Situated on the ground floor with its own private entrance, gas centrally heated and a ‘Jack & Jill’ bathroom arrangement between the bedrooms. Original features including decorative mouldings to ceiling in hallway.
Bedroom 2 and lounge bay window looking out to side garden area.
Tiled floor loggia overlooking communal garden to rear.
EPC Rating: Current C70, with Potential C78
Flat 4
Electric heating, double glazed, bedroom 1 & Reception with windows overlooking communal rear gardens.
EPC Rating: Current D55, with Potential C80
Flat 5
Electric heating, double glazed, kitchen with eaved ceiling & dormer window overlooking communal rear gardens. Bedroom 3 also overlooking rear gardens.
Bedroom 1 & 2 and Reception with windows overlooking side gardens.
EPC Rating: Current E39, with Potential D58
Flat 6
Extending across the top of the building at attic level, with high vaulted ceilings, electric heating, double glazing – Bedrooms 1 & 2 and Reception with windows overlooking the communal rear gardens.
EPC Rating: Current E43, with Potential C73
