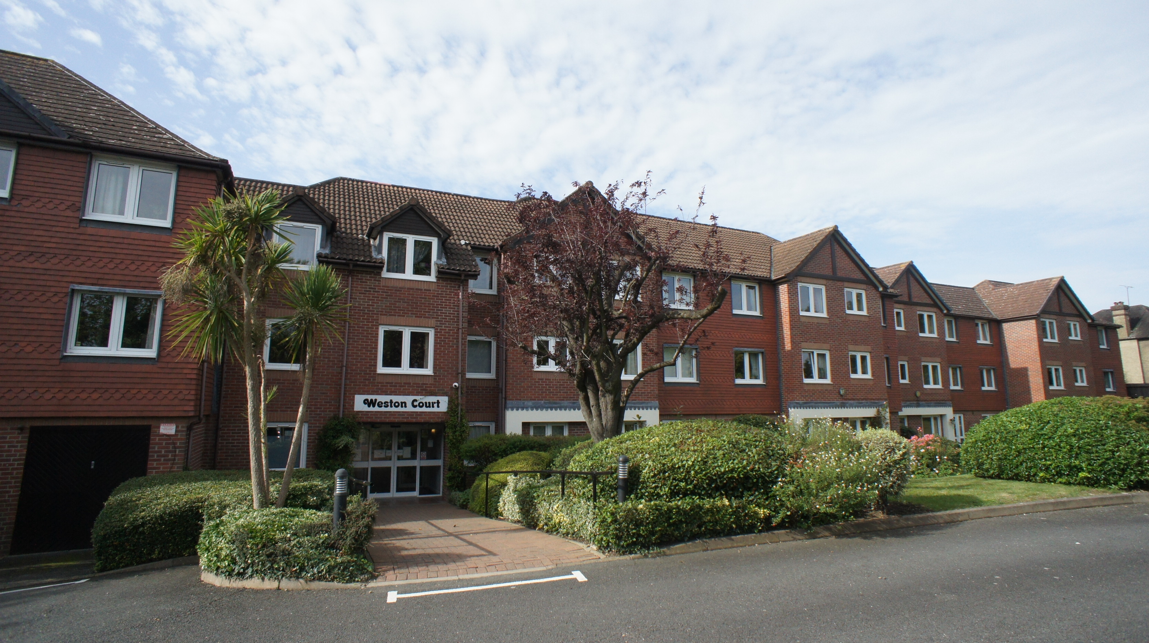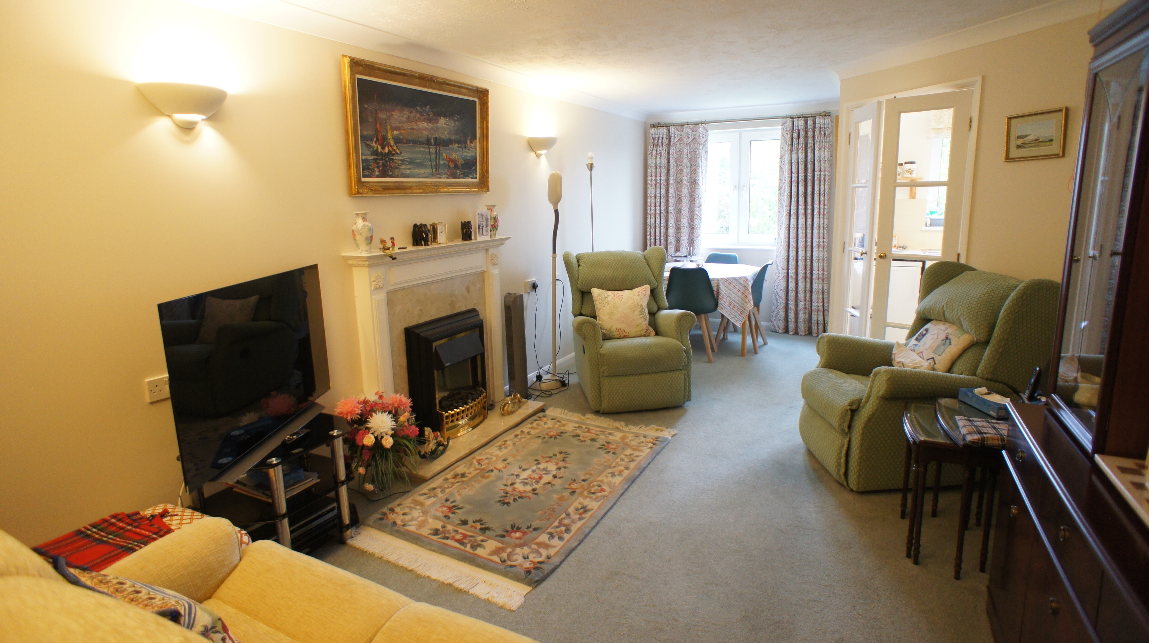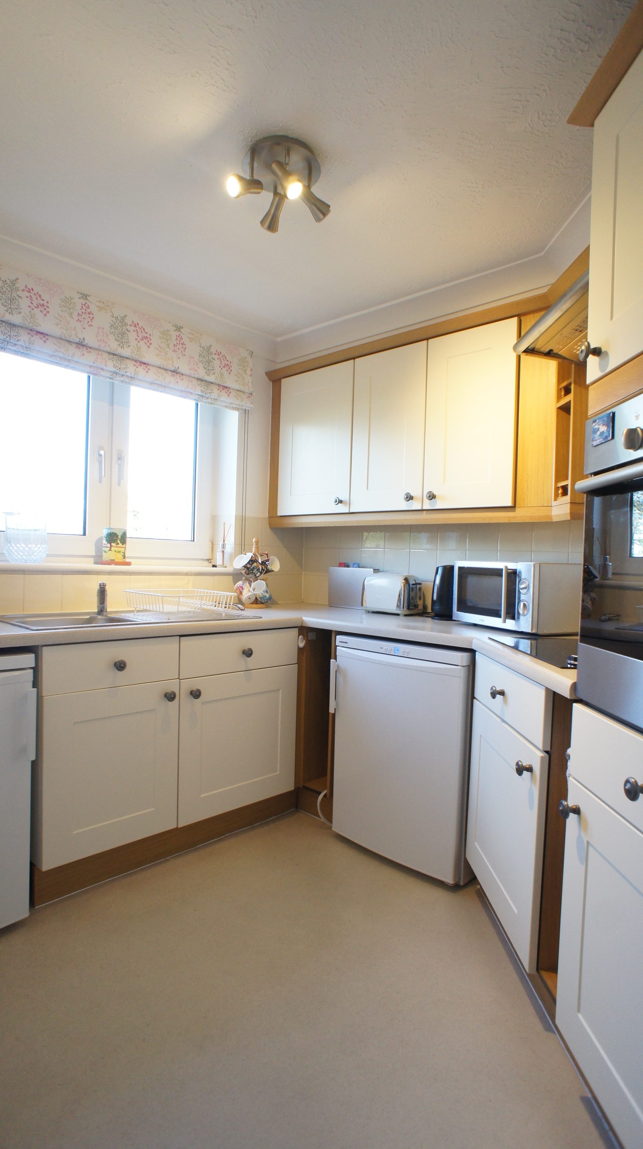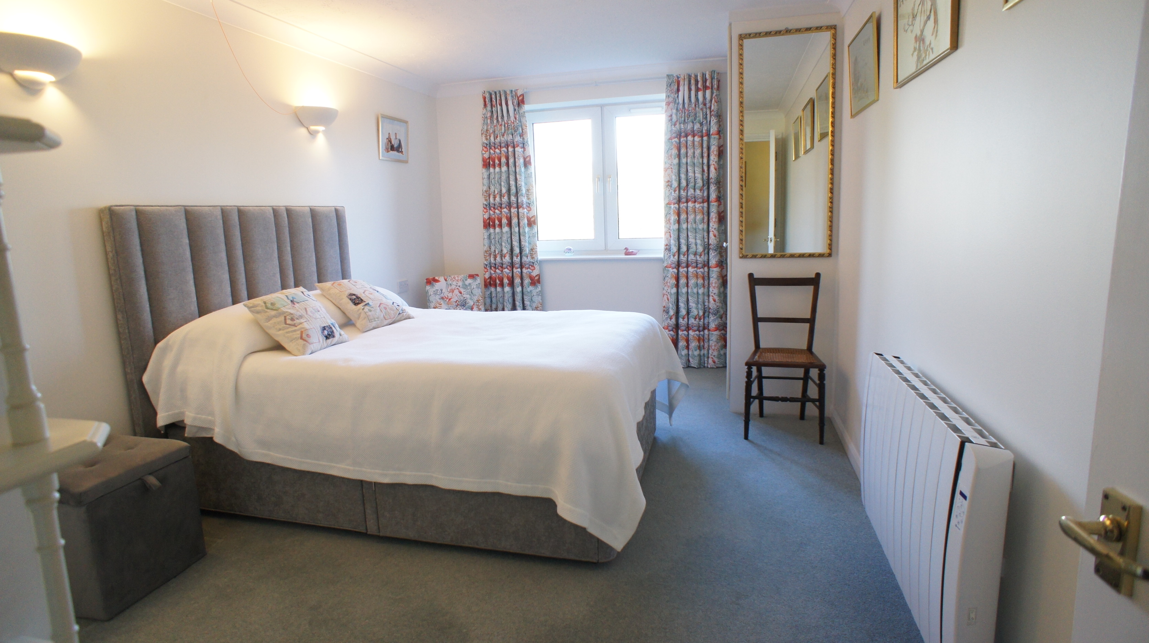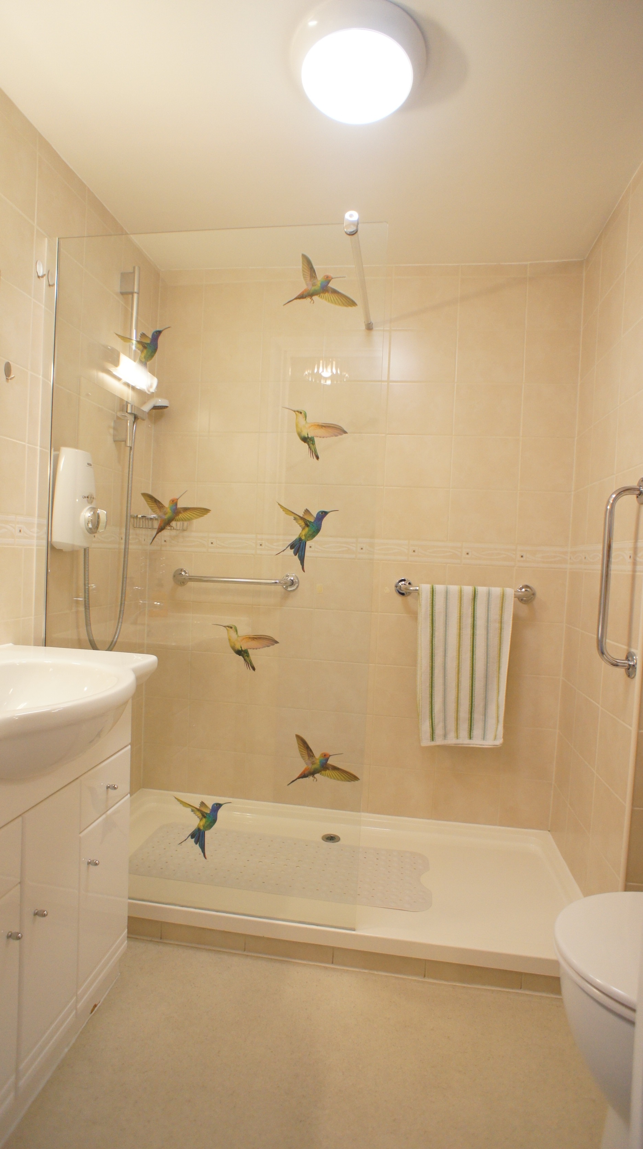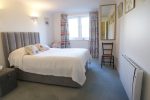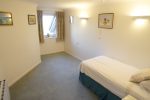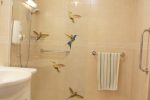Entrance Hallway
2 built in storage cupboards housing - one hot water cylinder, the other the fuse board meter, Careline emergency pull cord, storage heater, decorative coving…. doors to;
Reception 21’3 max x 10’9 narrowing to 6’9 (6.48m x 3.28m x 2.06m)
Double glazed tilt and turn windows to the rear overlooking the garden, ornate wooden and marble fireplace surround with marble hearth and electric coal effect fire, storage heater, coving, Careline emergency pull cord and wall light points;
Kitchen 8’10 max x 7’7 (2.69m x 2.31m)
Double glazed tilt and turn window to the rear overlooking the garden, range of wall and base units, work tops with inset stainless steel sink unit with drainer and mixer tap, tiled splashback, built in oven, electric hob, cooker hood, space for under counter fridge/freezer, space and plumbing for dishwasher, wall heater, coving, and Careline emergency pull cord.
Bedroom 1 15’9 x 9’8 (4.80m x 2.95m)
Double glazed tilt and turn windows to the rear overlooking the garden, fitted wardrobes, storage heater, coving, Careline emergency pull cord and wall light points.
Bedroom 2 15’8 max x 9’2 (4.78m x 2.79m)
Double glazed tilt and turn window to the rear overlooking the garden, storage heater, coving, Careline emergency pull cord and wall light points.
Shower room 6’8 x 5’5 (2.03m x 1.65m) Fully
Fully tiled walls, walk in Aqualisa shower cubicle, wash hand basin set into a vanity unit, low flush WC, towel radiator, extractor, Careline emergency pull cord and coving.
Tenure
Service Charge: The vendor advises that the current charges are £2,566.38 (Sept ’23 to Feb 24).
Tenure: Leasehold – 125 years form June 1994 Ground Rent: £291.04 half yearly.
Council Tax: Band E
