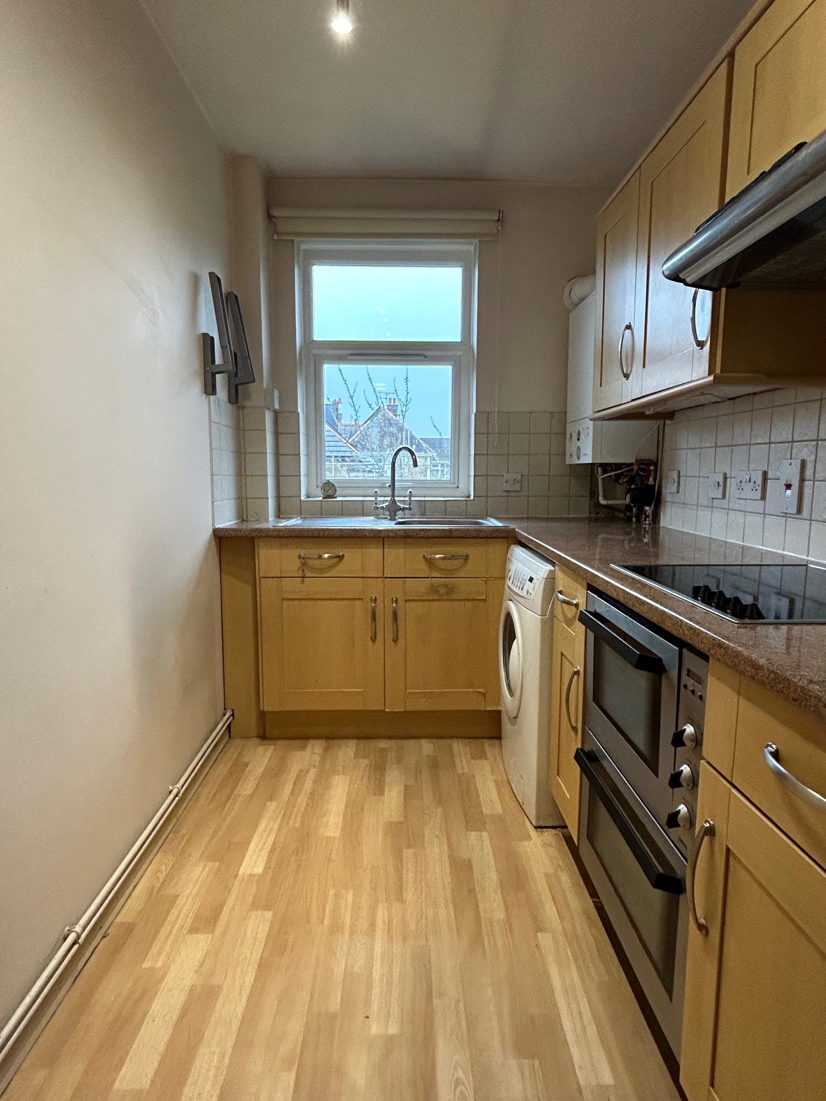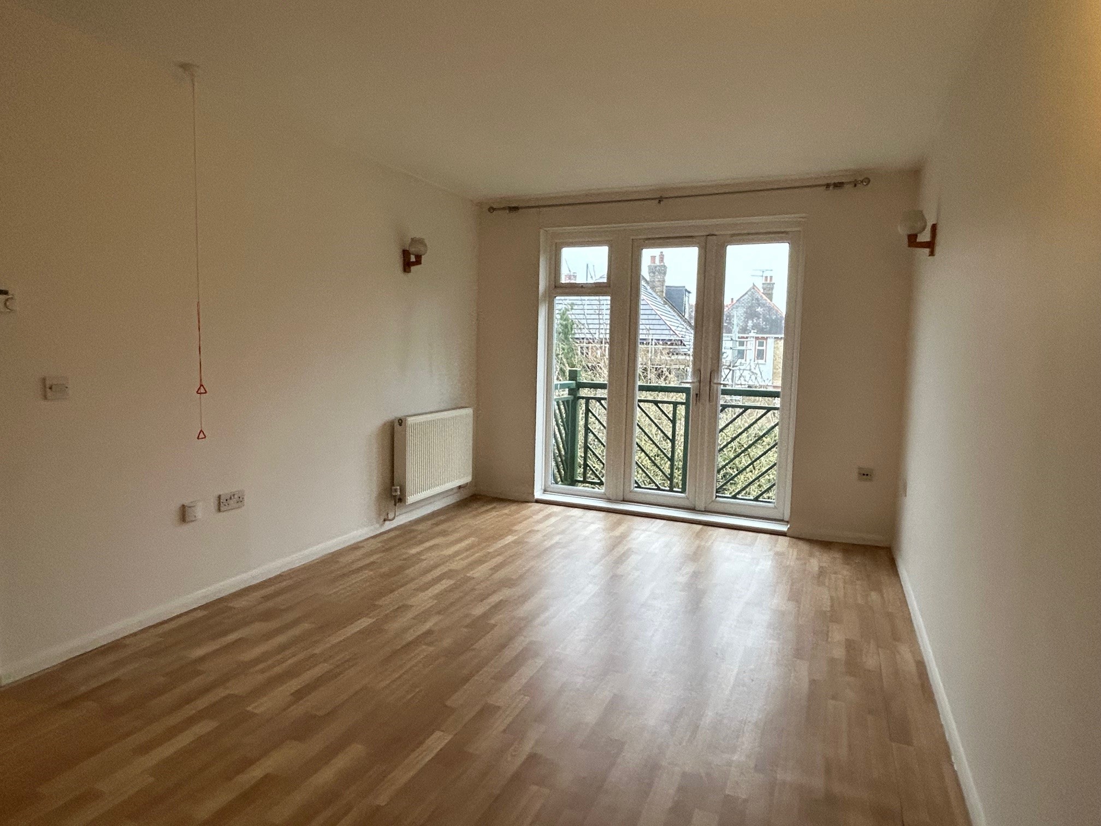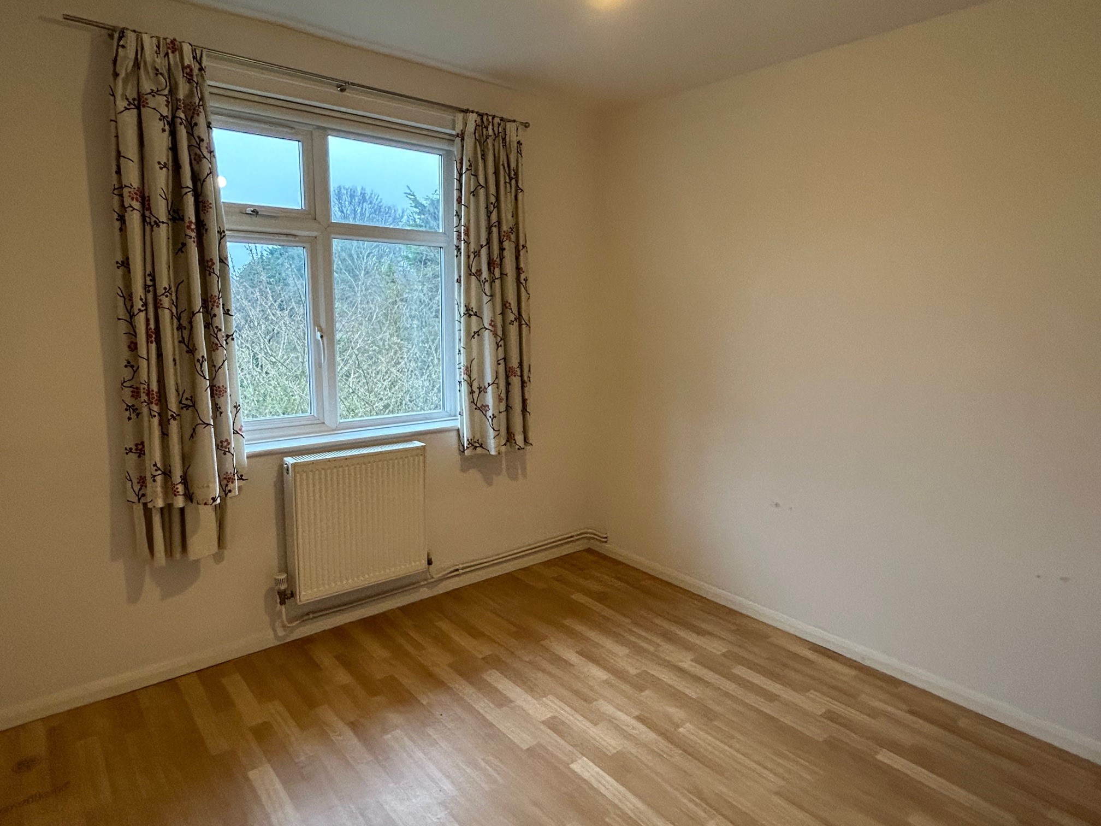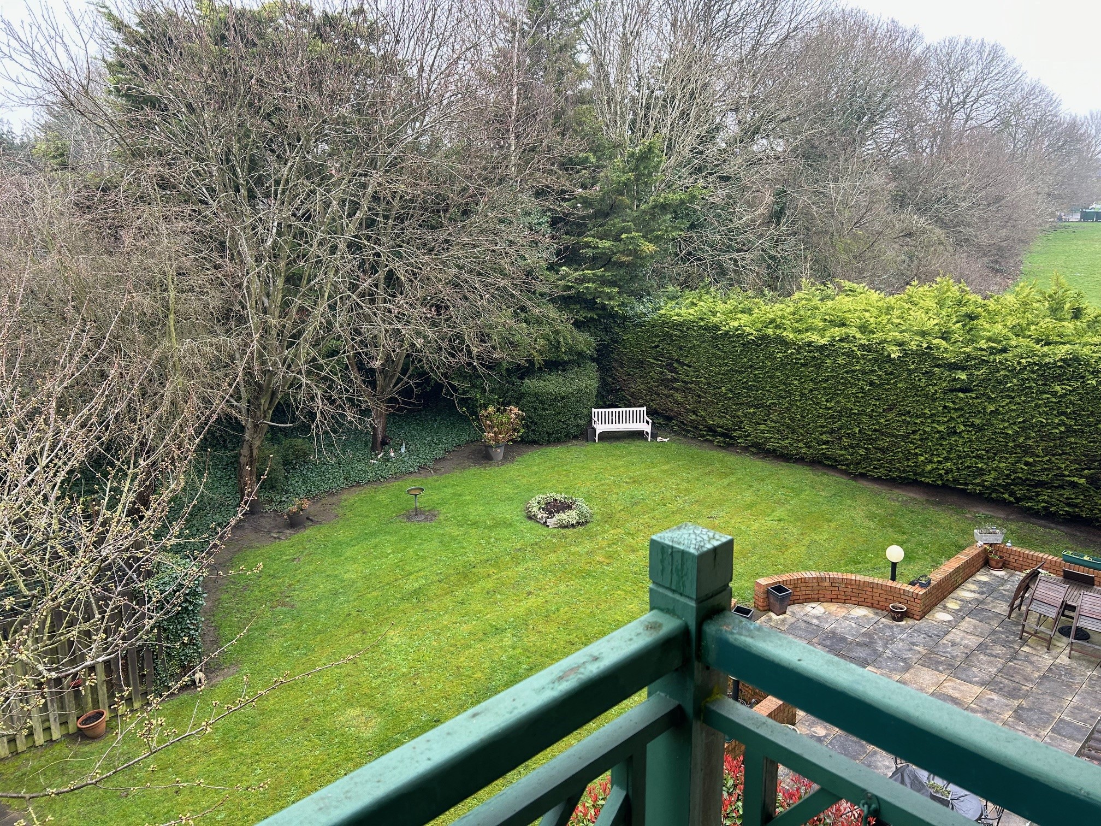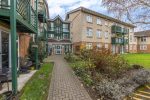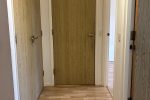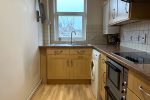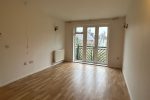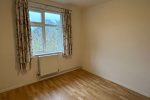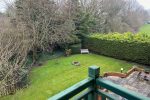Entrance Hallway
Communal entrance door with intercom giving access to the communal areas, house manager’s office, and passenger lift & stairs to the upper floors.
Second floor landing with front door of the flat opening to;
Hallway
Intercom, laminate flooring, storage cupboard housing fuse board, radiator, doors to;
Reception 17’7 x 10’5 (5.36m x 3.18m)
Laminate flooring, radiator, emergency careline cord, double glazed doors & window – opening onto balcony overlooking well-kept landscaped communal gardens.
Kitchen 10’9 x 5’11 (3.28m x 1.80m)
Fitted range of wall & base units, ceramic induction hob with oven below and hood above, space & plumbing for washing machine, stainless steel sink with tap, wall mounted Atlantic boiler, tiled splashback, double glazed window to rear.
Bedroom One 10’9 x 9’8 (3.28m x 2.95m)
Laminate flooring, emergency careline cord, radiator, double glazed window to rear.
Bathroom 6’5 x 6’2 (1.96m x 1.88m)
Enclosed bath with shower screen, wash basin with tap, low flush WC, part tiling to walls, tiled flooring, radiator, emergency careline cord.
Tenure
Lease
On completion the seller will surrender their lease. Simultaneously the buyer will be granted a new lease.
Service Charge: TBC. Council Tax Band: B Energy Performance: Current B- Potential B
NOTE: Balcony works are due to be discussed by the residents of Hyde Court at the end of January 2024.
Please ask for more details.


