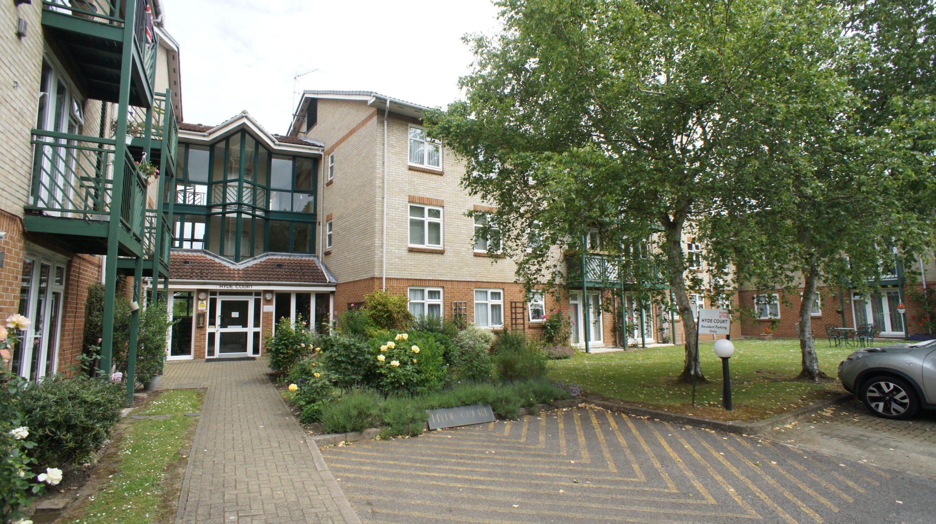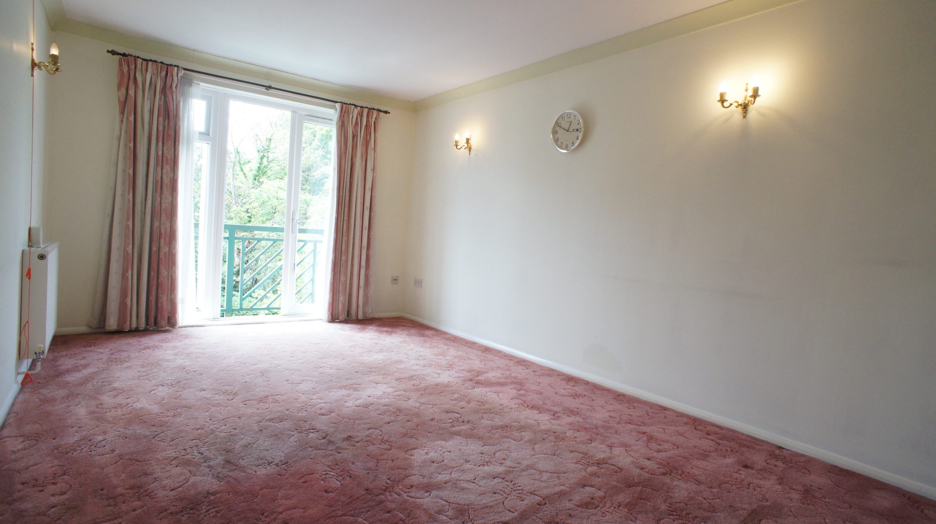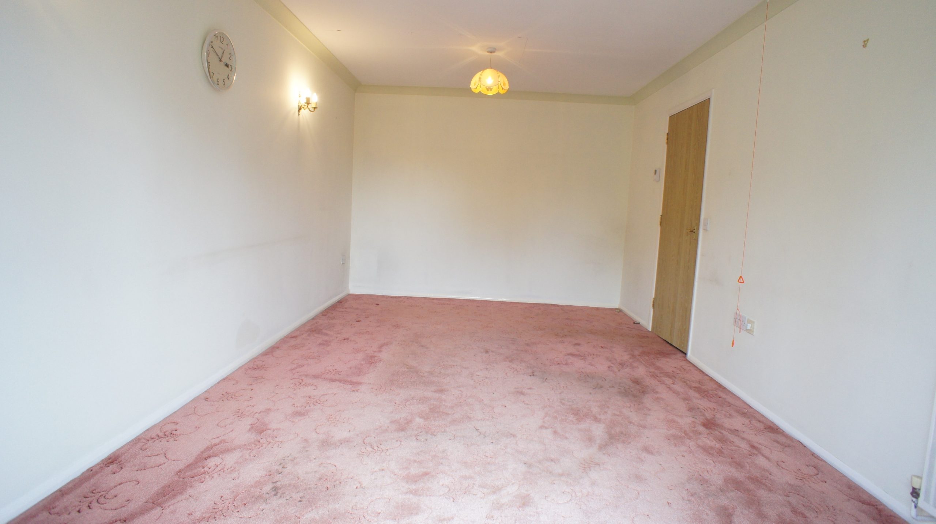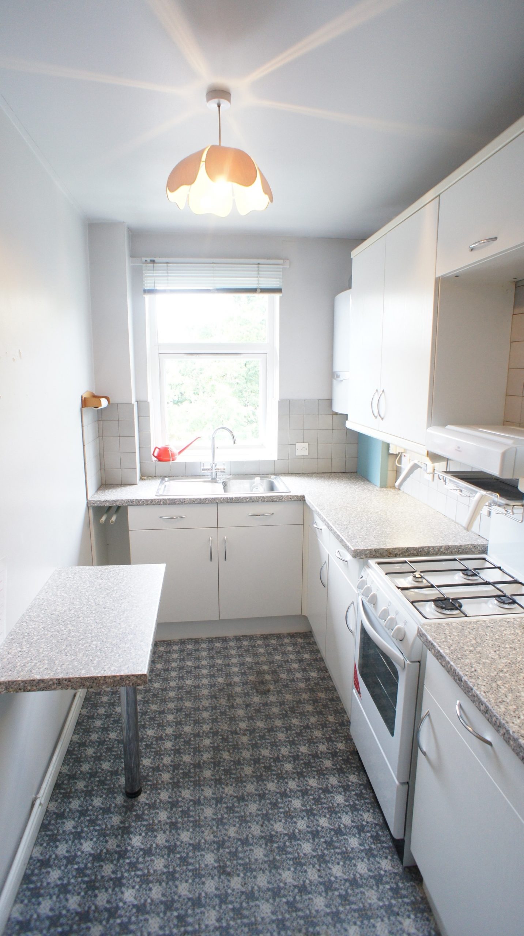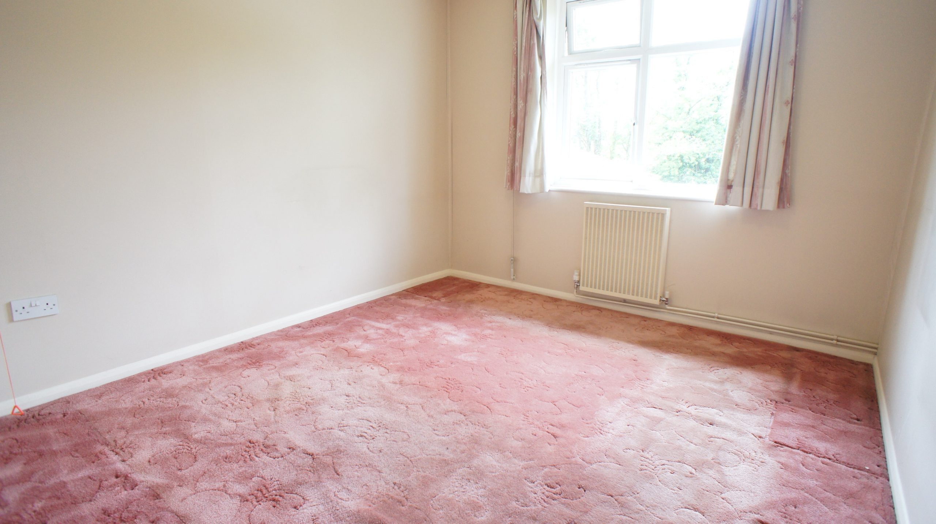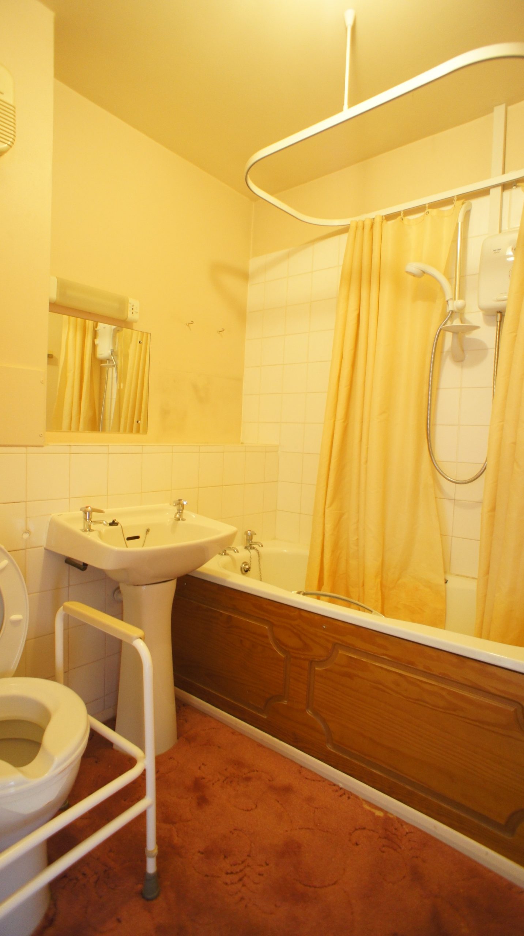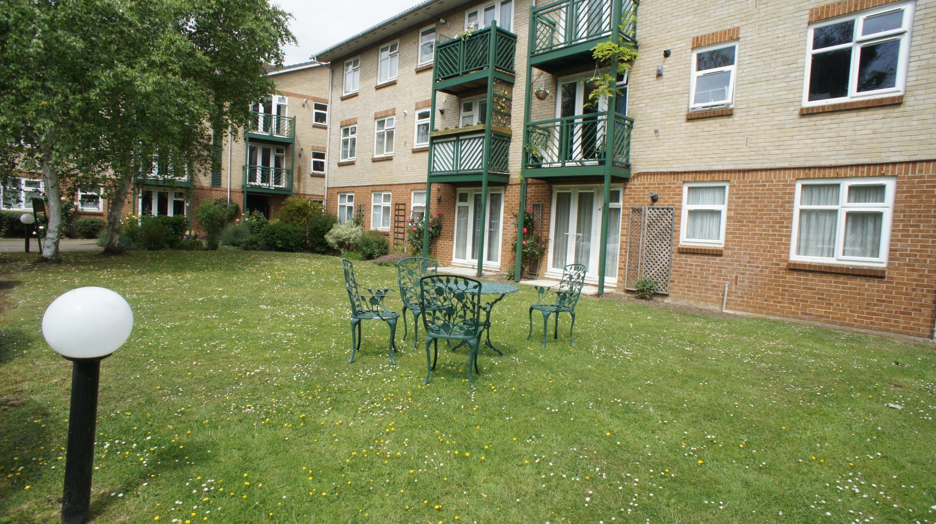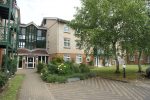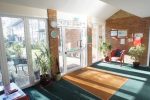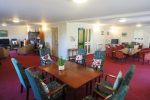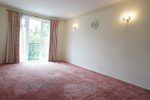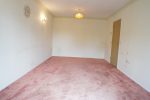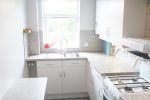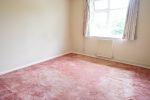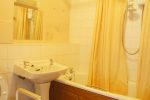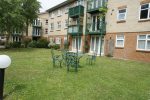Hallway
Storage cupboard with fuse board (RCDs), radiator, intercom, personal alarm system, linen/store cupboard, access to loft, doors opening to;
Reception 17’9 x 10’6 (5.41m x 3.20m)
Radiator, coving, personal alarm system, double glazed doors with side panel window onto balcony, with a Southerly aspect.
Kitchen 10’6 x 6’ (3.20m x 1.83m)
Range of wall and base units, gas cooker point, stainless steel sink & drainer, space for upright fridge freezer, radiator, small breakfast bar, new Vaillant combination boiler, double glazed window to front.
Bedroom 10’6 x 9’9 (3.20m x 2.97m)
Radiator, personal alarm system, double glazed window to front.
Bathroom Maximum dimensions 6’9 x 6’3 (2.06m x 1.91m)
Panel enclosed bath with Triton shower above, pedestal wash hand basin, close-coupled WC, partially tiled walls, electric shaver point and mirror, air extractor, radiator, personal alarm system.
