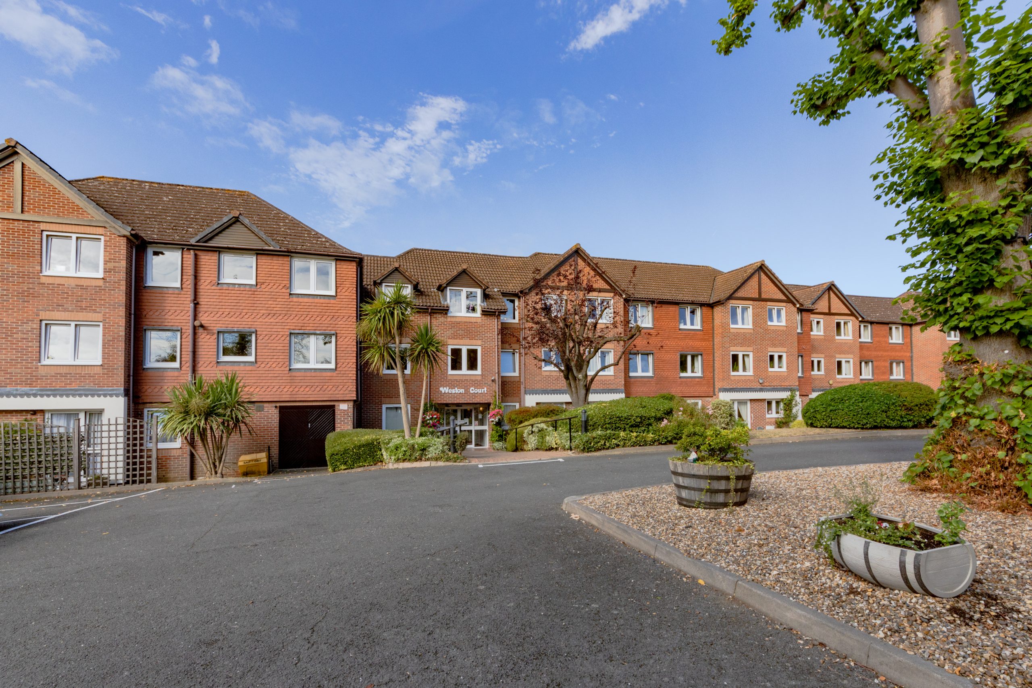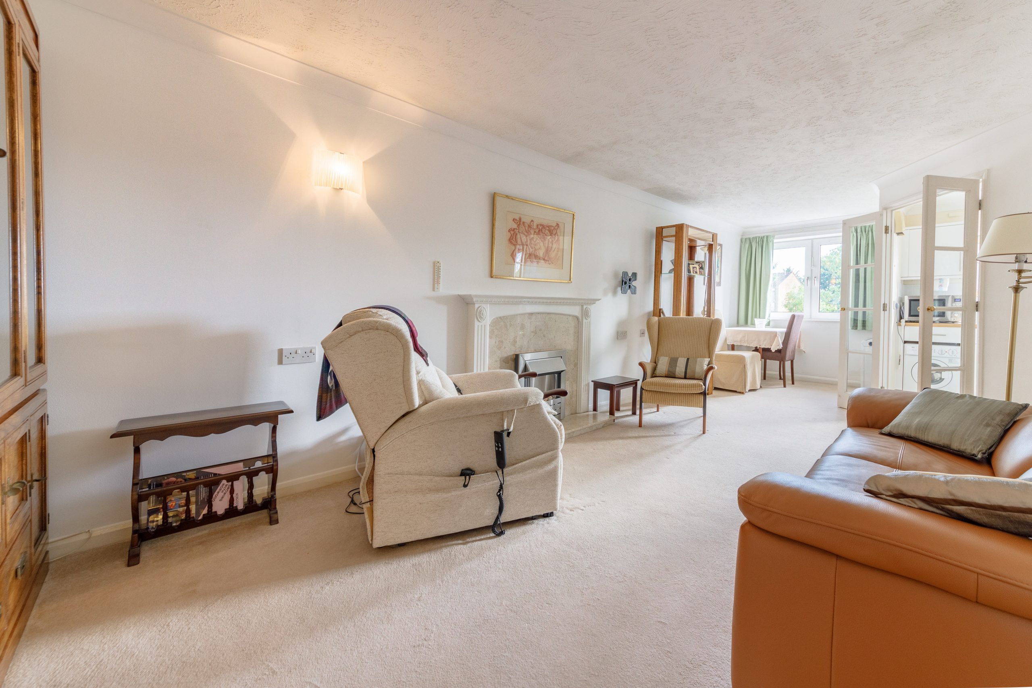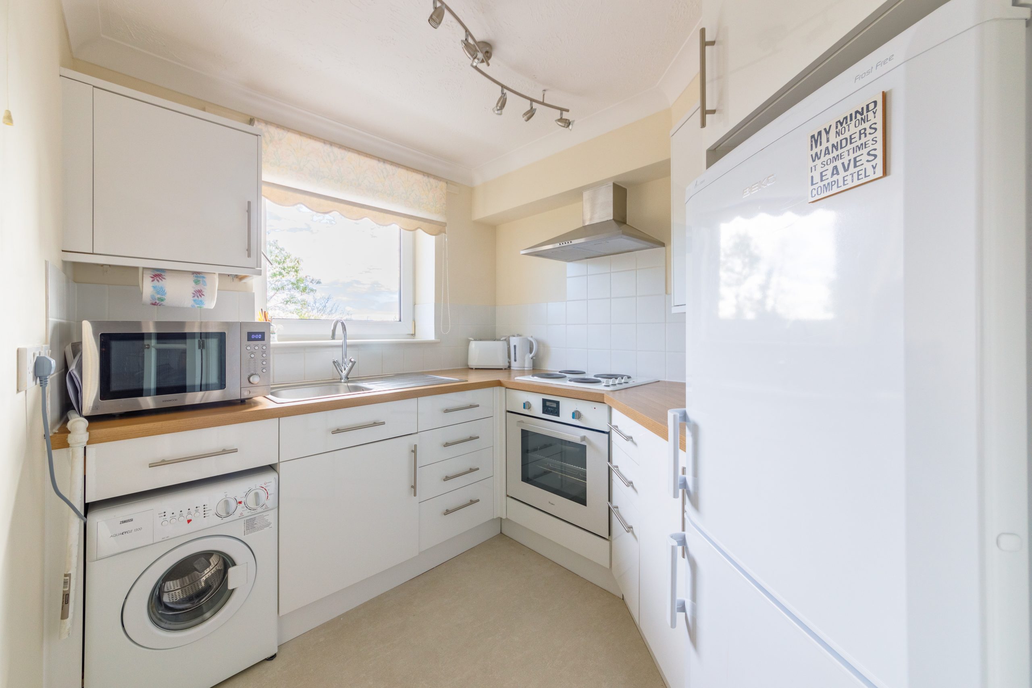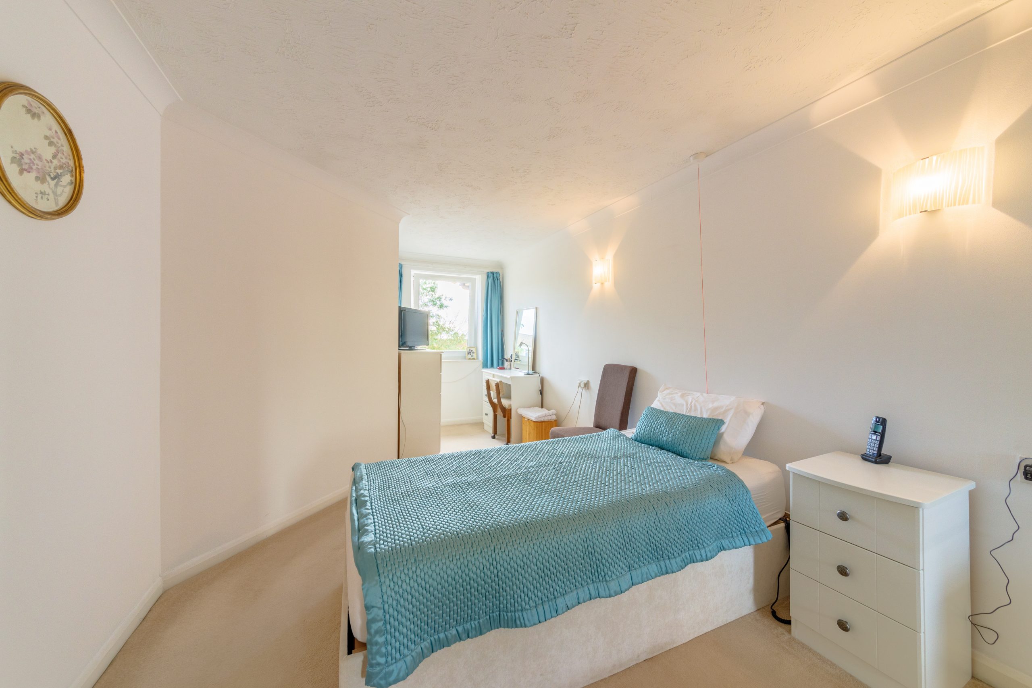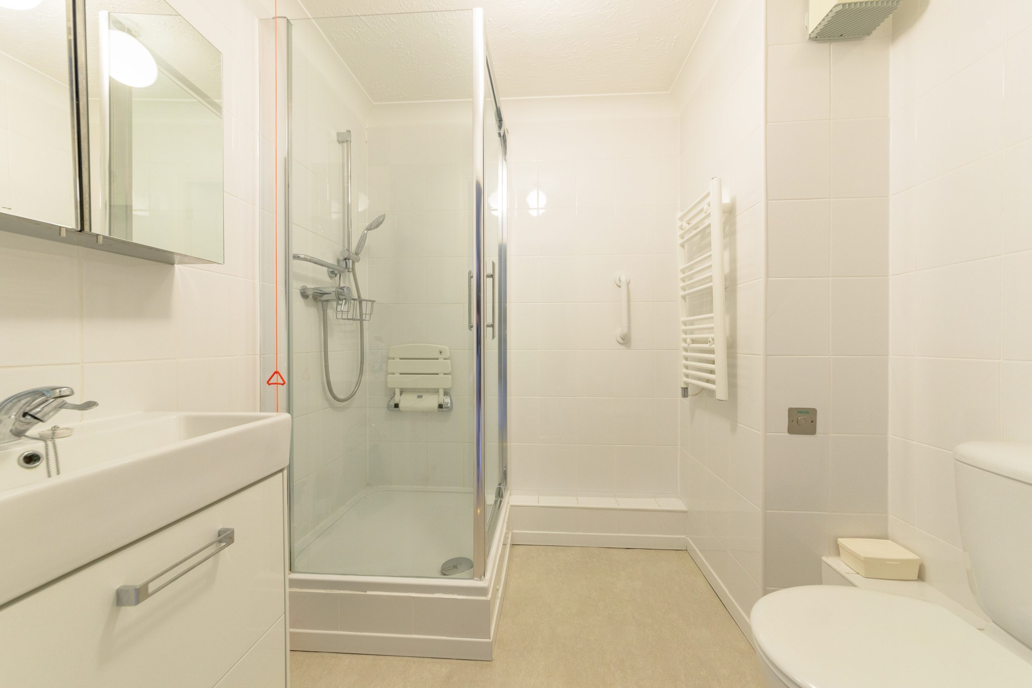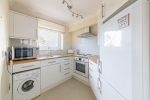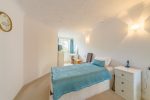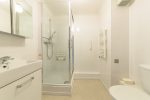Reception 22’3 (6.78m) measured into dining recess x 10’8 (3.25m) max narrowing to 6’9 (2.06m) into dining recess
Storage heater, contemporary electric fire place with stone hearth & surround and wooden mantle, emergency alarm cord, decorative coving, double glazed tilt & turn window to rear, pair of double multi paned doors opening to;
Kitchen 7’6 x 8’ (2.29m x 2.44m) very max (irregular shape)
Fitted units, electric oven and hob with hood above, stainless steel sink and drainer, space for upright fridge freezer fan wall heater, tiled splash back, tilt & turn double glazed window to rear, decorative coving, vinyl floor.
Bedroom 18’3 (5.56m) max measured into wardrobe & window recess x 9’3 (2.82m) max/5’3 (1.60m) min
Tilt & Turn double glazed window to rear, coving, emergency alarm chord, storage heater, free standing wardrobe with mirror fronted /sliding doors.
Bathroom 6’9 x 5’6 max (2.06m x 4.68m max)
Glass shower enclosure with tiled walls, close coupled WC, sink set on vanity unit with storage below, mirror fronted bathroom cabinet, towel radiator, wall mounted fan heater, air extractor, emergency alarm chord, vinyl floor, tiling to walls.
