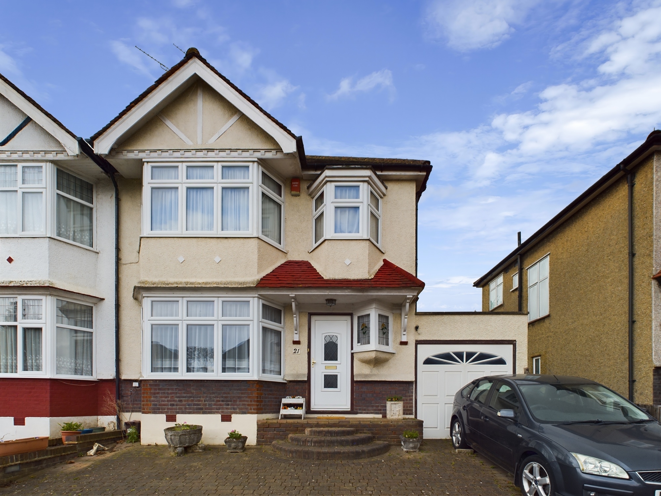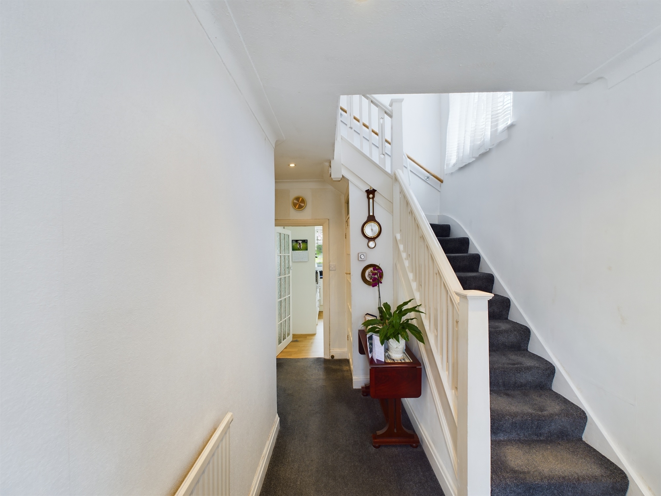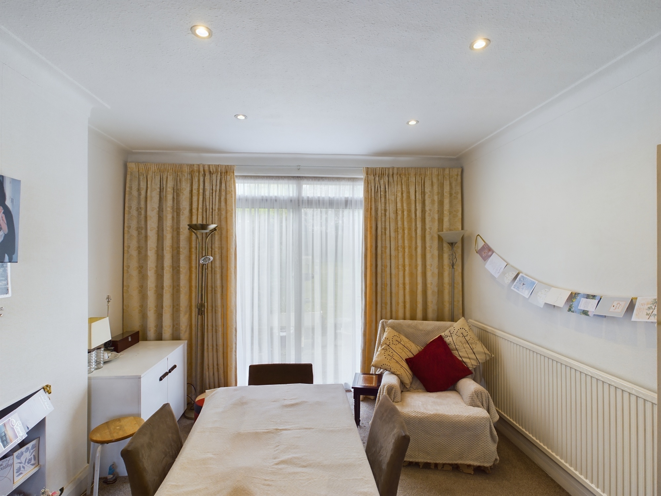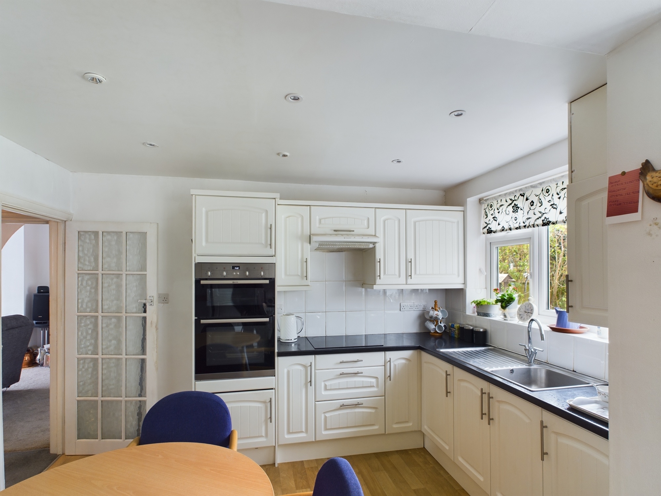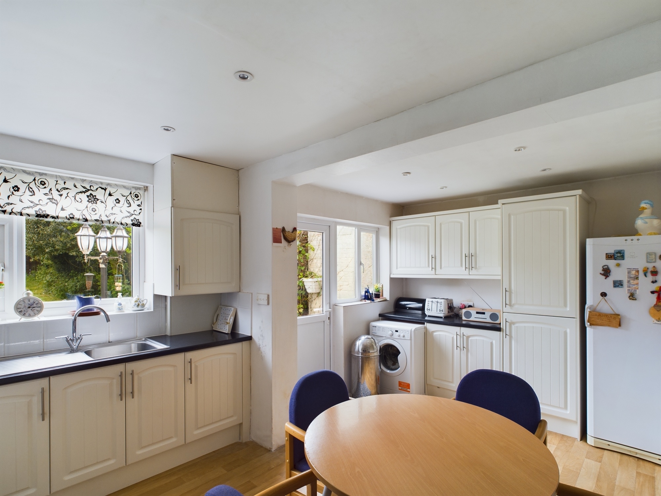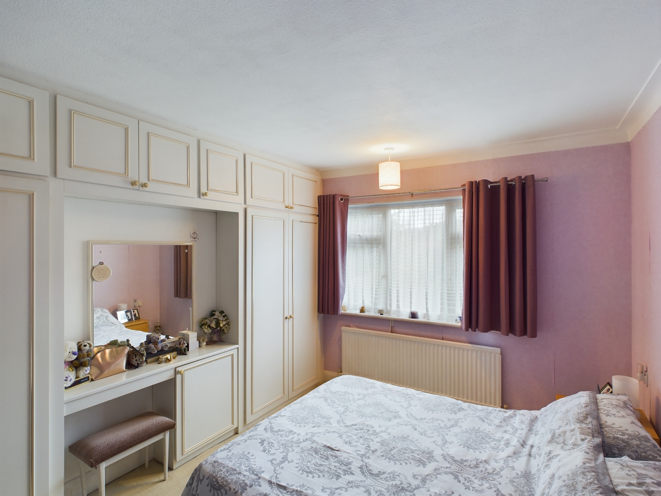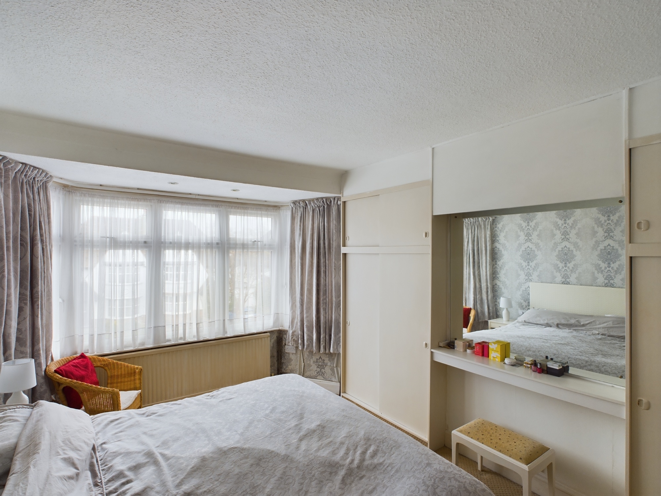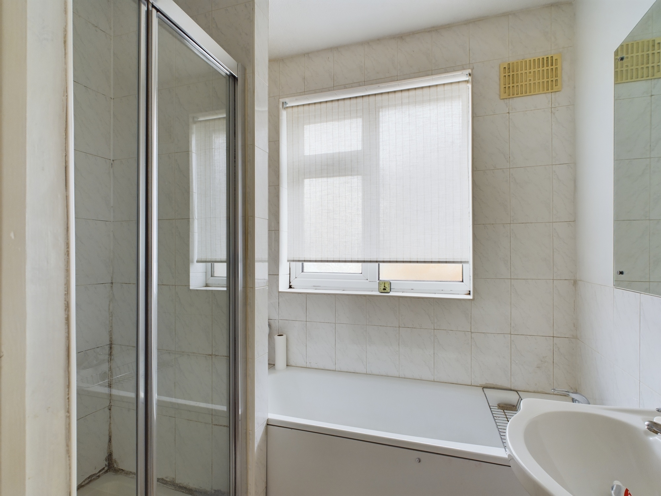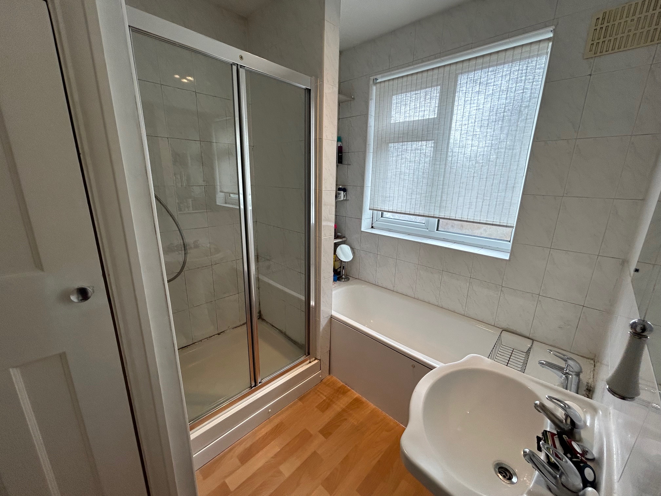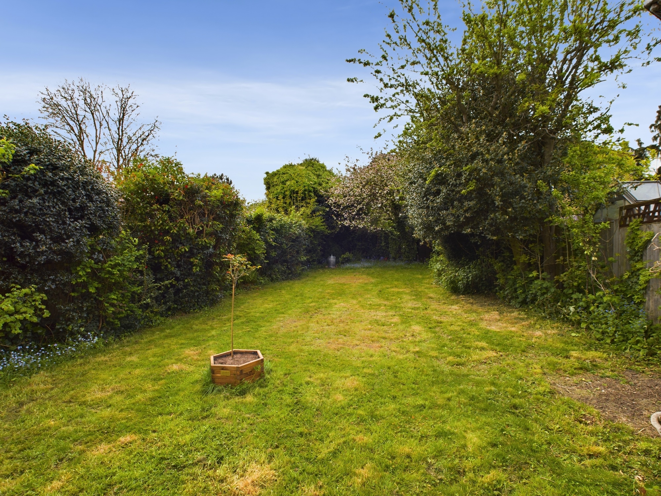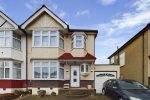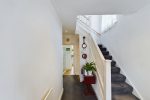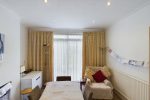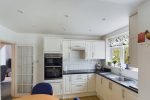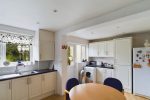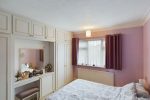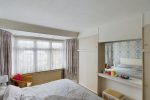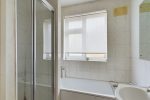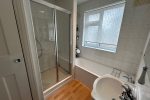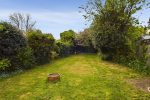Accommodation
Front door opening to;
Entrance Hallway
Stairs rising to first floor, radiator, double glazed oriel bay window to front. Doors opening to;
Guest Cloak Room
Steps down to Guest WC & wash basin.
Reception
Inter-communicating Reception with double aspect, fire place, radiator, double glazed bay window to front and double doors to rear garden.
Kitchen
Fitted kitchen with range of wall & base units with worktop, stainless steel sink & drainer, electric hob with hood above, electric oven & grill, space & plumbing for washing machine, radiator, door to garden and internal access to garage.
FIRST FLOOR
Landing
Radiator, window with colour inserts to side. Doors opening to;
Bedroom One
Built-in wardrobes with high level storage & dressing table, radiator, double glazed bay window to front.
Bedroom Two
Built-in wardrobe with high level storage & dressing table, radiator, double glazed window to rear.
Bedroom Three
Radiator, double glazed oriel bay window to front.
Bathroom
Panel enclosed bath with mixer tap, shower cubicle, pedestal wash hand basin, tiling to walls, radiator, window to side.
Separate WC
Comprising close-coupled WC, window to side.
Rear Garden Approx 80’ (24.3m)
With an approximate southerly aspect. Mostly laid to lawn with mature shrubs to borders.
Garage
Approached from own driveway, with up & over door. Internal door to house.
