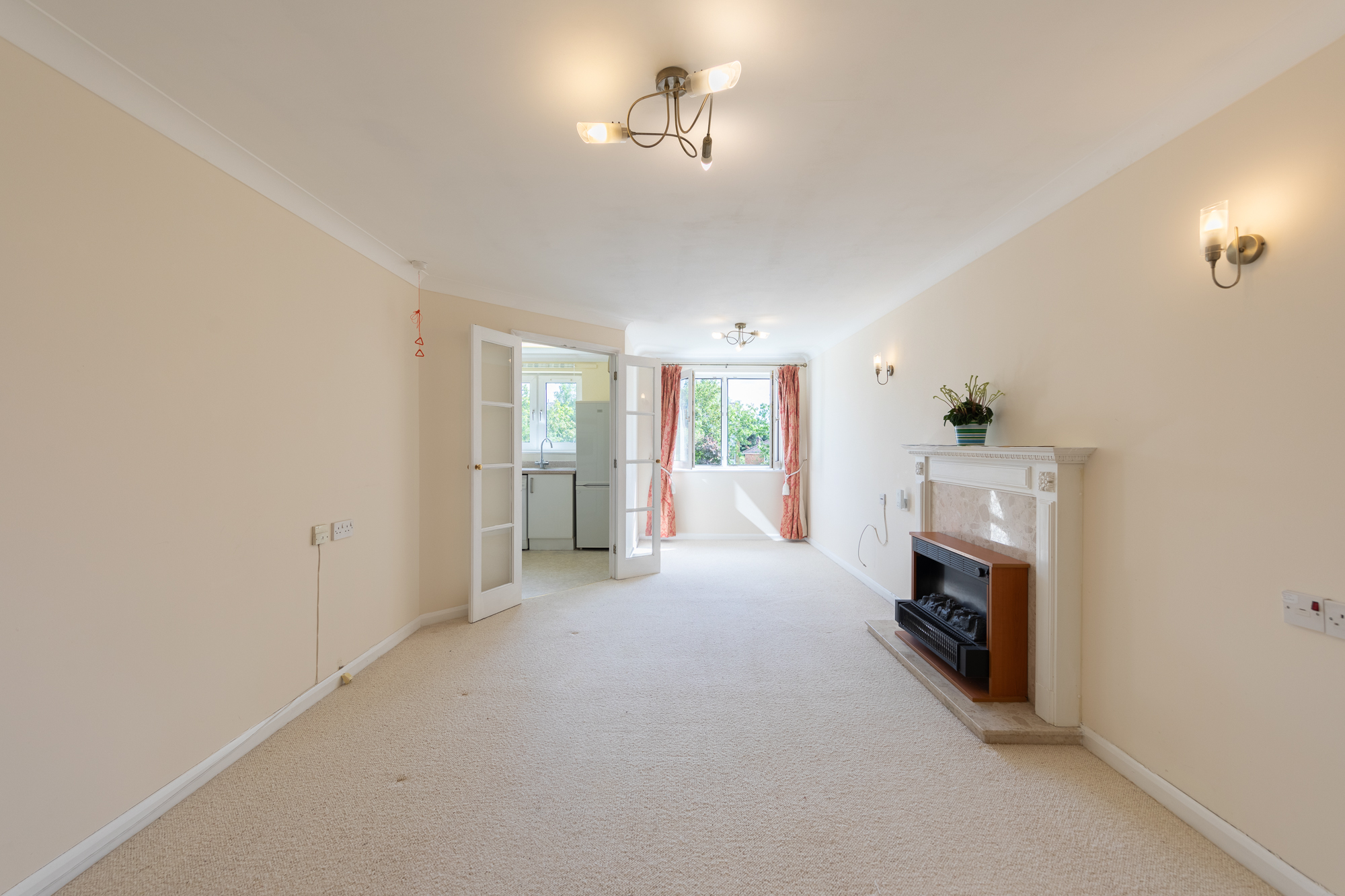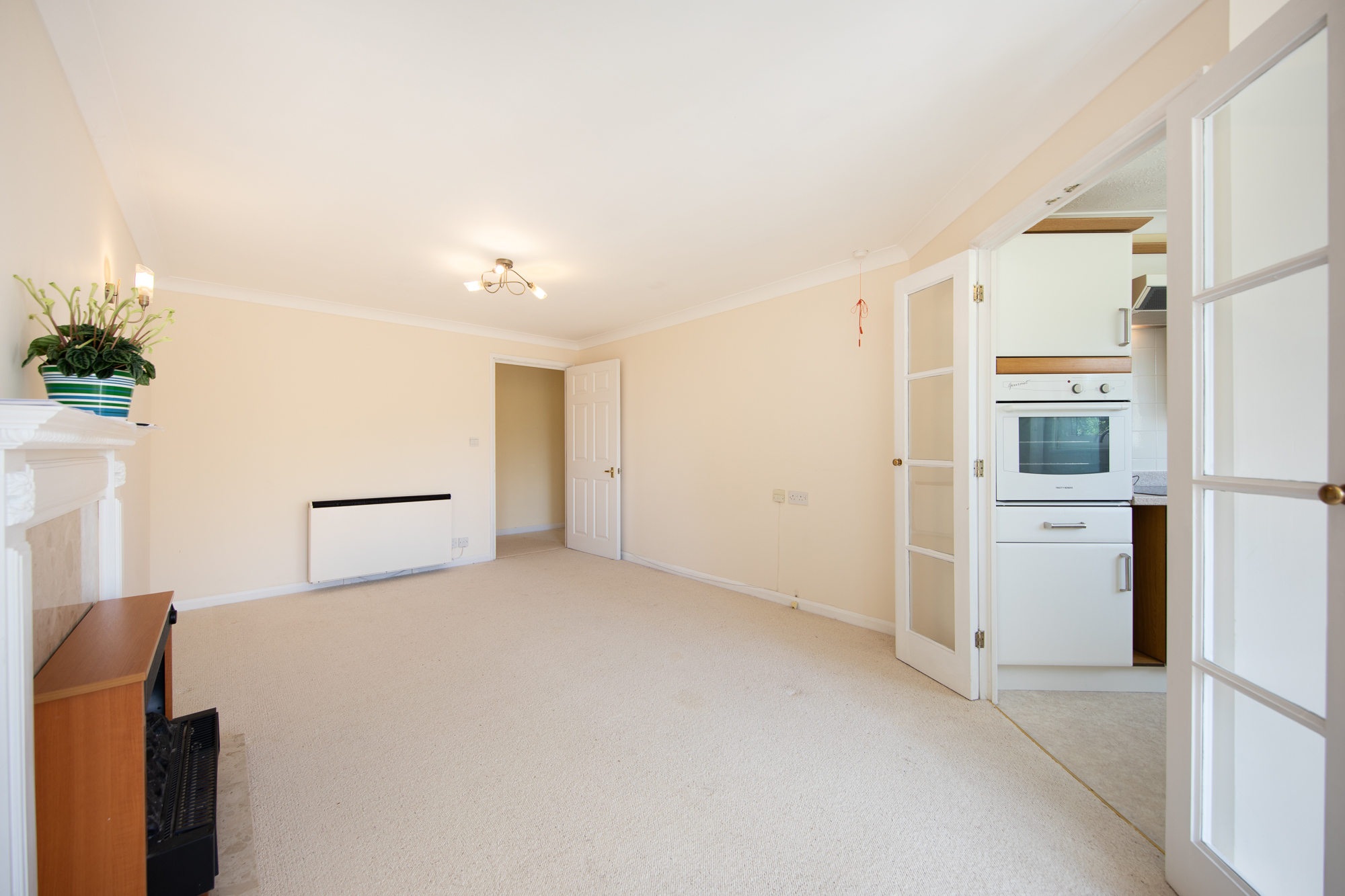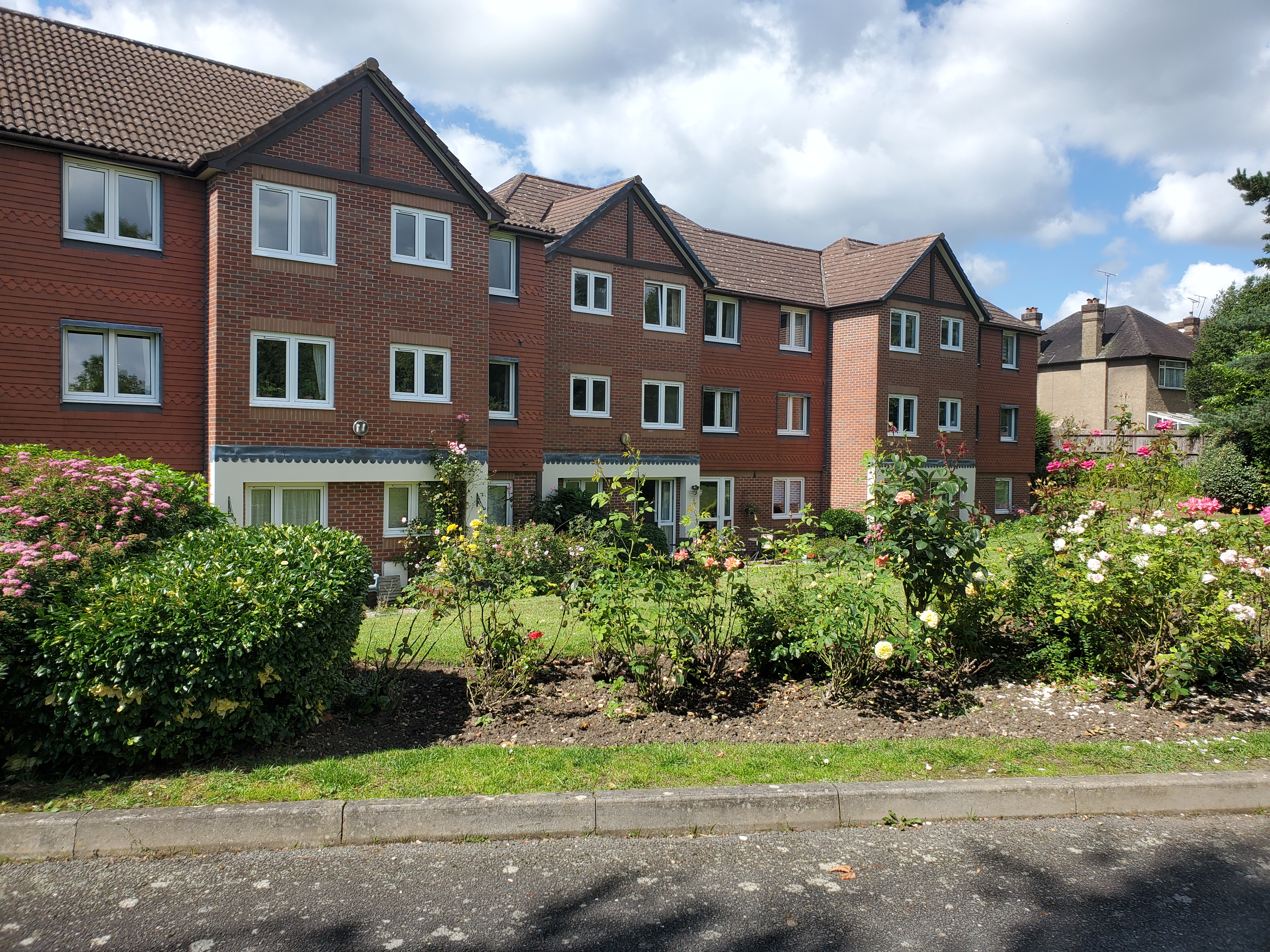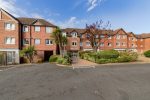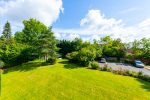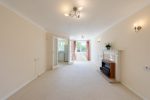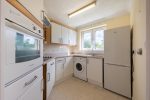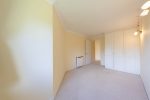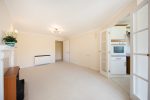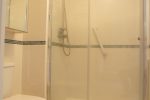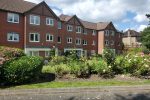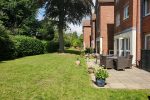Entrance Hallway
Storage heater, carpeted flooring, intercom entry phone/Careline cord, hand rail, storage cupboard with hot water cylinder, with a further cupboard housing electricity fuses & meter.
Reception
Carpeted flooring, Careline cord, tilt & turn double glazed window overlooking communal rear garden, storage heater. Pair of multi paned doors leading through to;
Kitchen
Fitted range of wall and base units, stainless steel sink, 4-ring electric hob with extractor hood above, high level oven, space for upright fridge freezer, space & plumbing for washing machine or dishwasher, part tiling to walls, electric wall heater, double glazed window overlooking rear garden.
Bedroom 1
Carpeted flooring, Careline cord, fitted wardrobes, storage heater, tilt & turn double glazed window overlooking communal gardens to rear.
Bedroom 2
Carpeted flooring, Careline cord, fitted wardrobes, storage heater, tilt & turn double glazed window overlooking communal gardens to rear.
Bathroom
Spacious shower enclosure with glass panel & shower (room for shower seat), wash hand basin, low flush WC, tiled walls, heated towel radiator plus wall heater, air extractor, Careline cord.
Communal Gardens
Well maintained - with lawn, shrubs, small trees & seating areas. To the rear, plus off the lunge is an additional grass & patio area, with tables, garden parasols & outside seating.
Parking
Residents and visitors parking.


