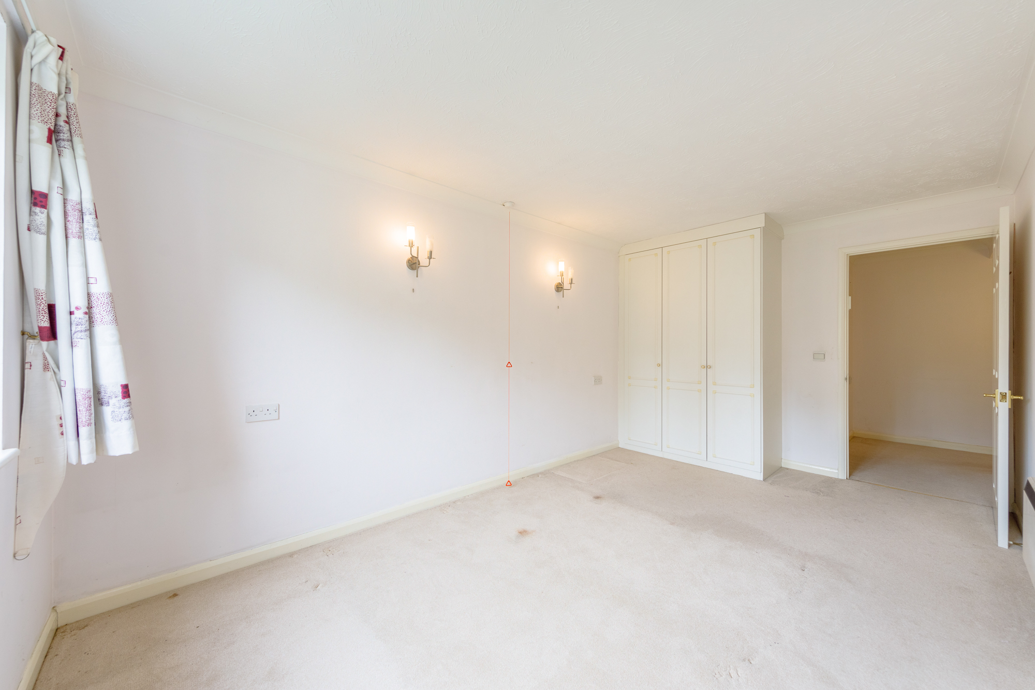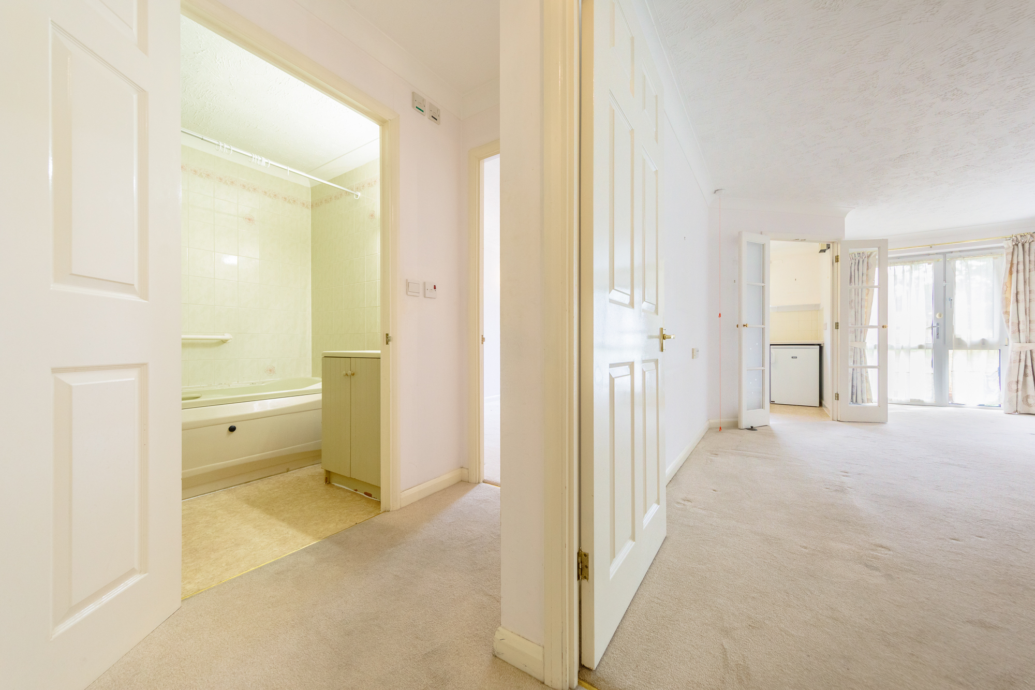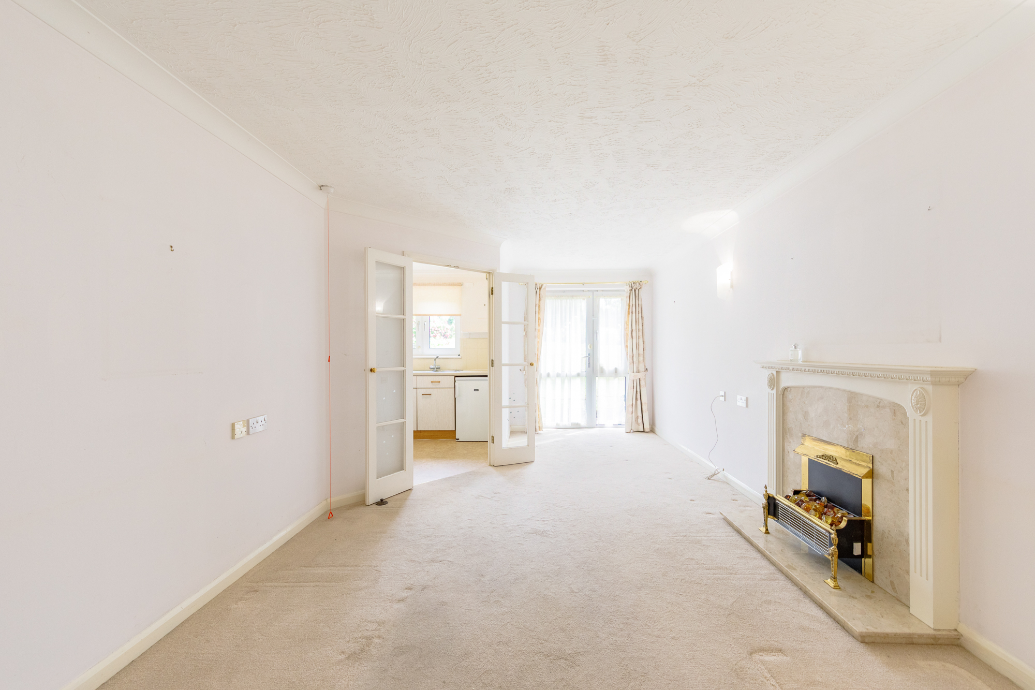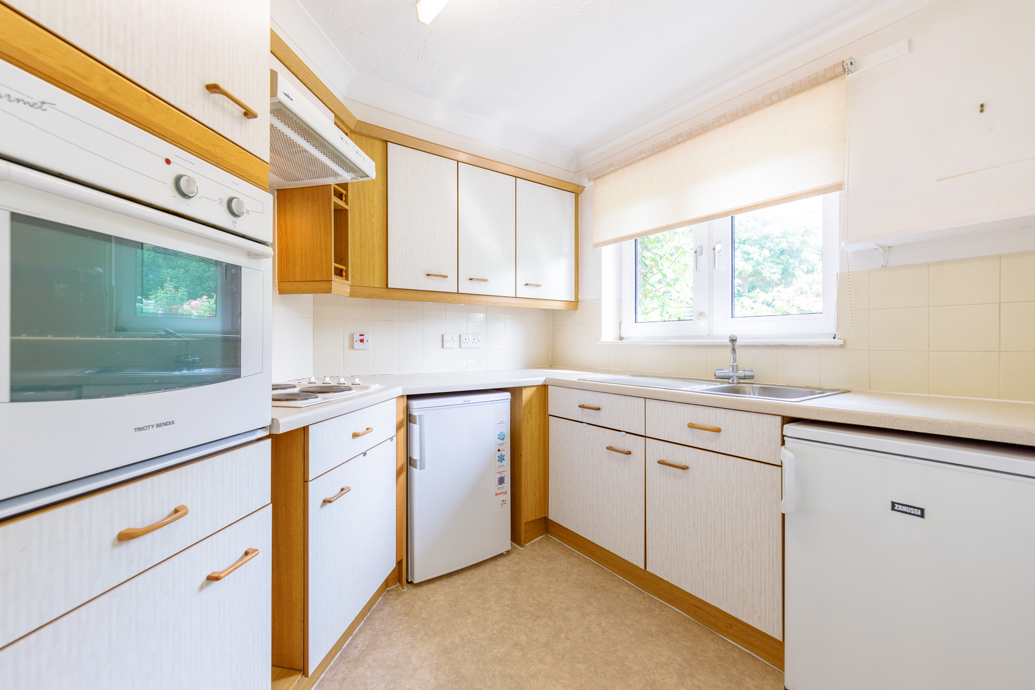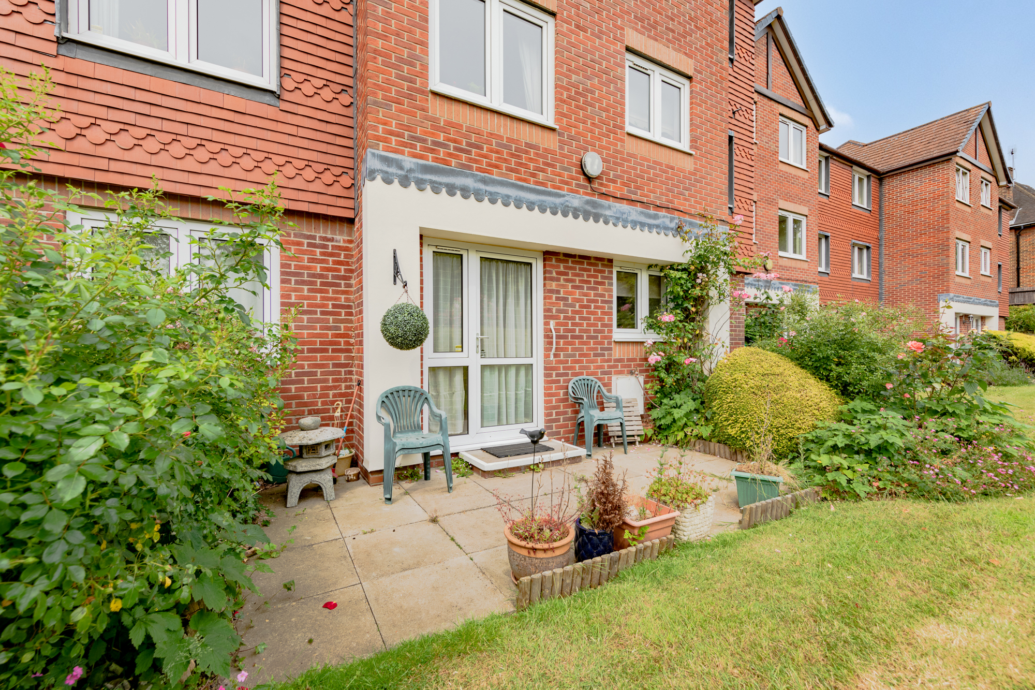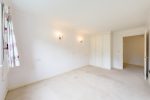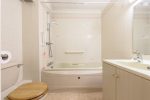Entrance Hallway
Electric heater, carpeted flooring, intercom entry phone/Careline cord, storage cupboard with hot water cylinder, with a further cupboard housing electricity fuses & meter.
Reception
Carpeted flooring, Careline cord, tilt & turn double glazed window & double glazed door overlooking communal rear garden & also leading out to own rear terrace. Pair of multi paned doors leading through to;
Kitchen
Fitted range of wall and base units, stainless steel sink, 4-ring electric hob with extractor hood above, high level oven, space for low level fridge & freezer, tiling to walls, electric wall heater, double glazed window overlooking rear garden.
Bedroom 1
Carpeted flooring, fitted wardrobes, storage heater, tilt & turn double glazed window overlooking communal gardens to rear.
Bedroom 2
Carpeted flooring, Careline cord, storage heater, tilt & turn double glazed window overlooking communal gardens to rear.
Bathroom
Panel enclosed bah, wash hand basin with storage below, low flush WC, tiled walls, towel, air extractor, Careline cord.
Communal Gardens
Well maintained - with own secluded patio area, lawn, shrubs, small trees & seating areas.
Parking
Residents and visitors parking.

