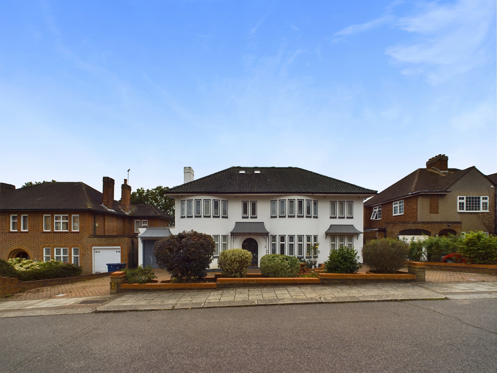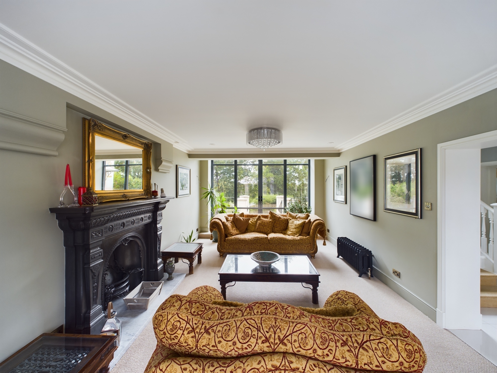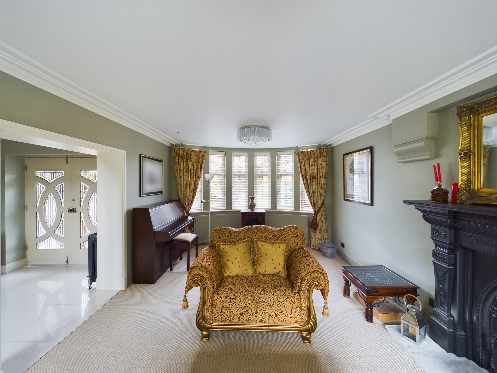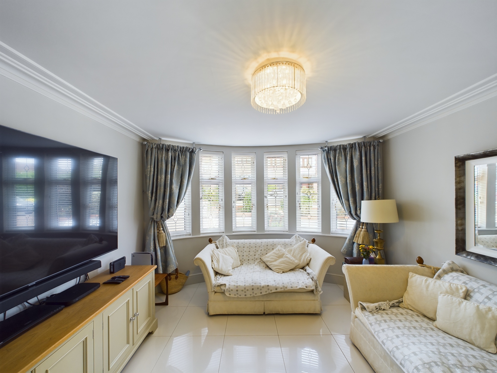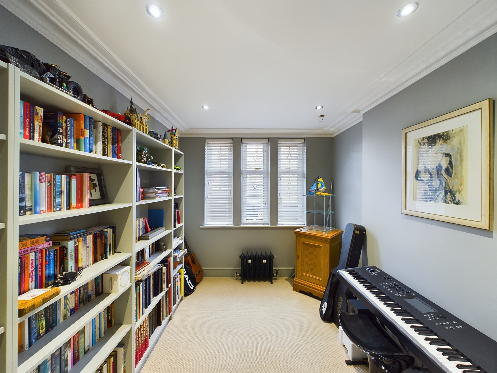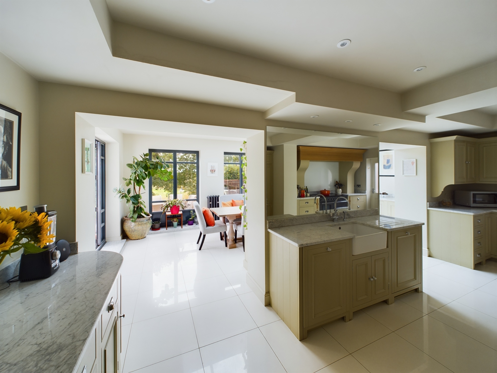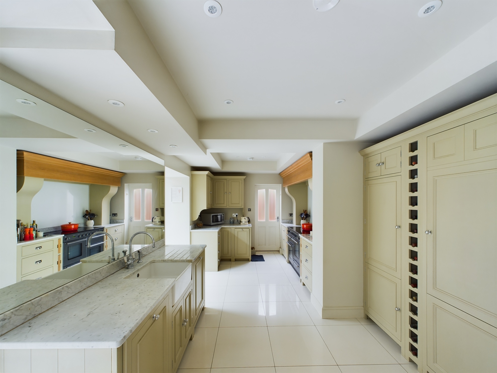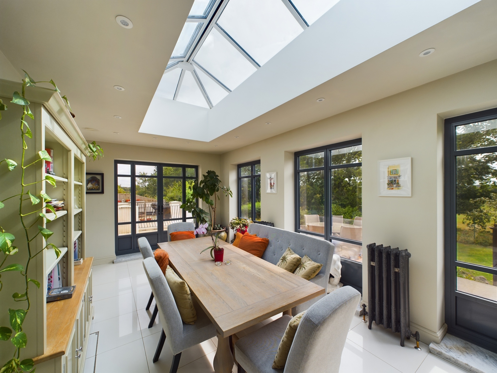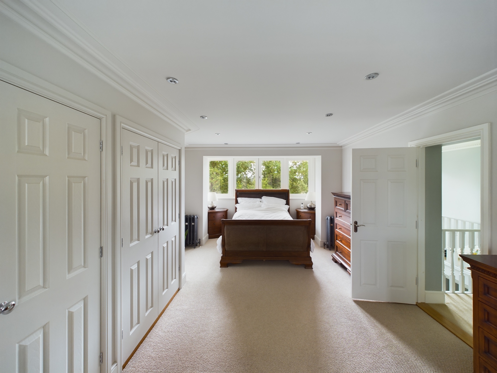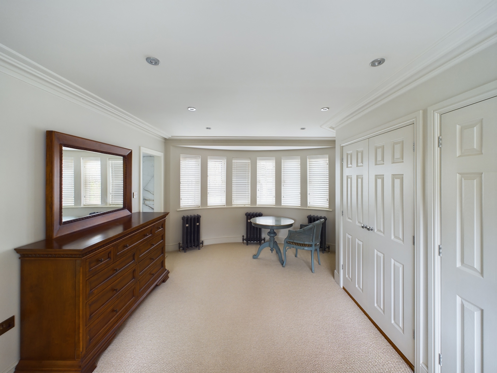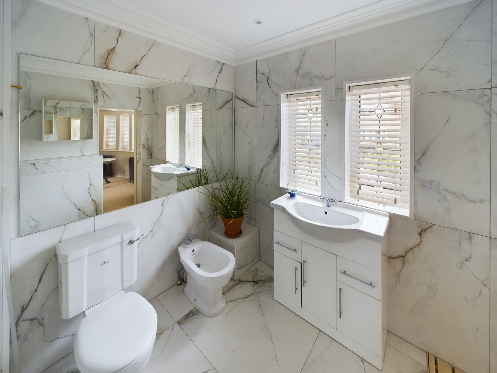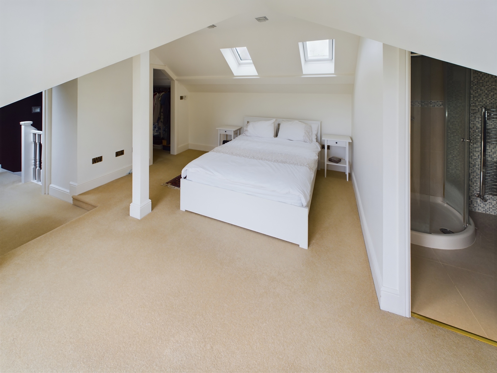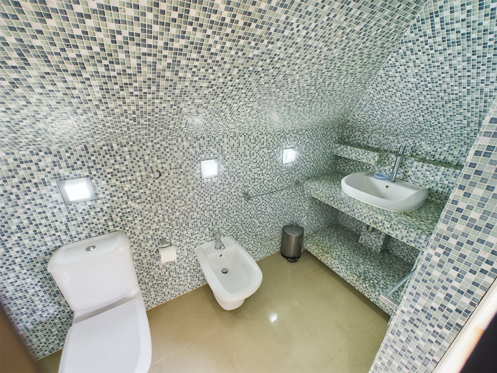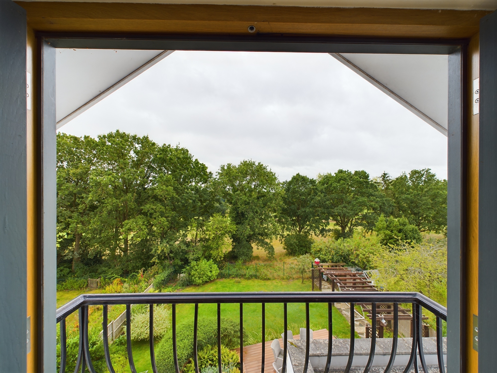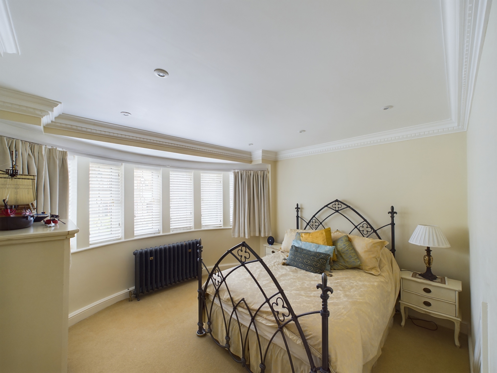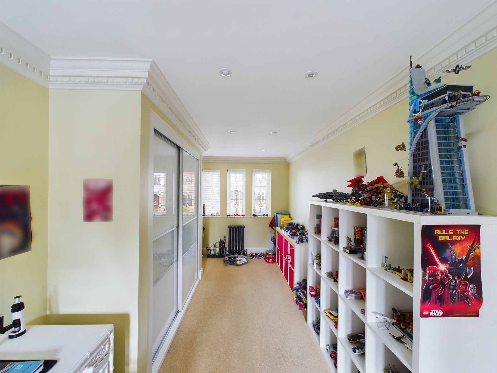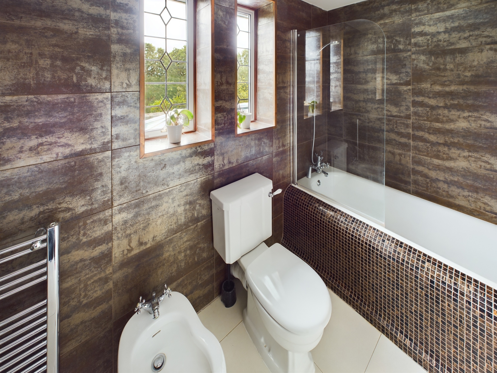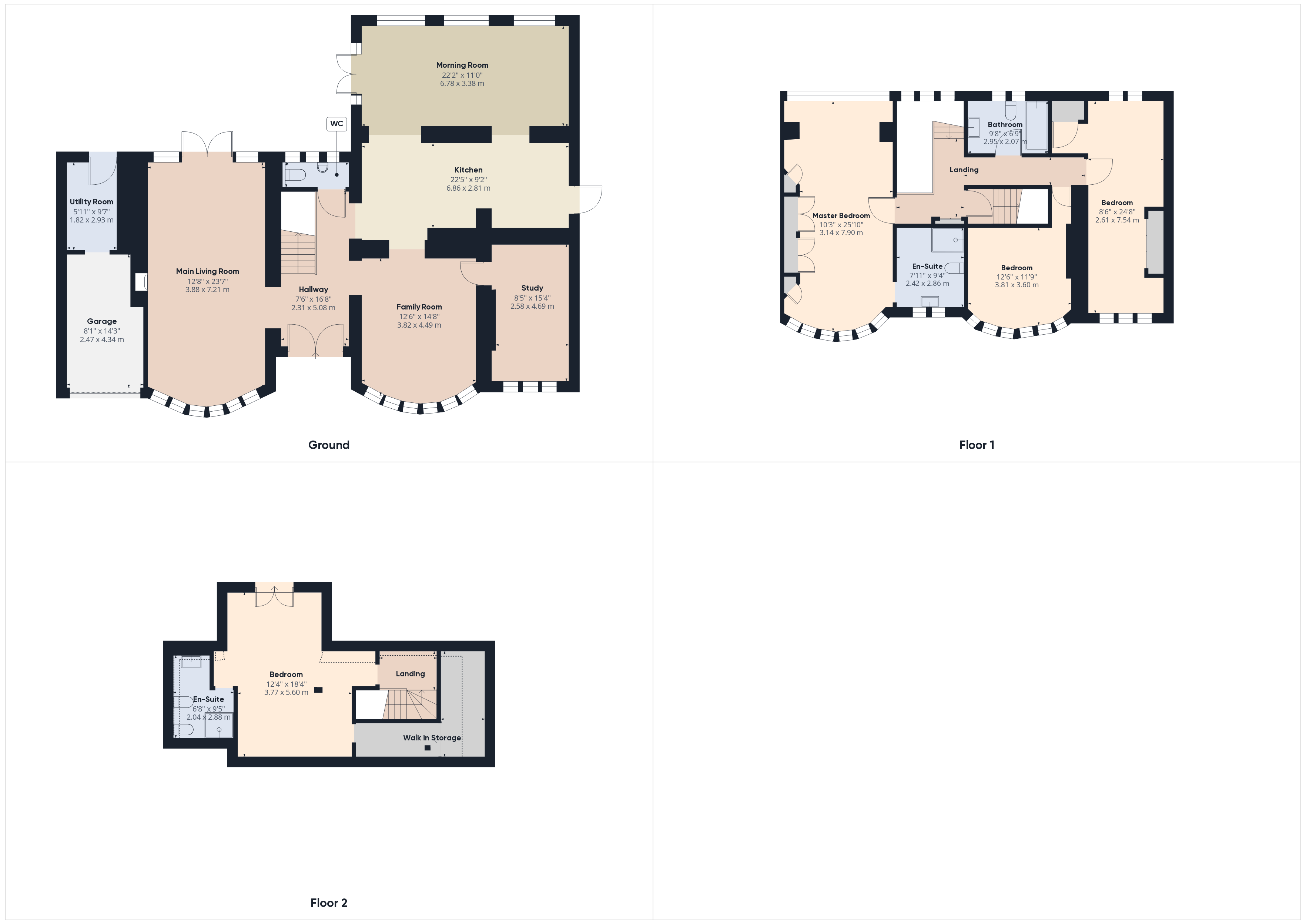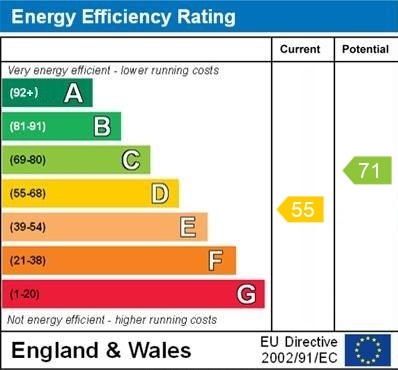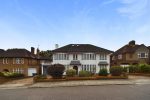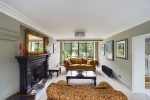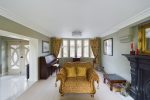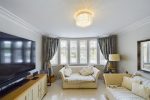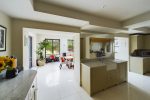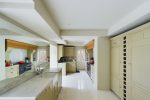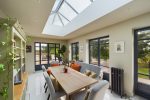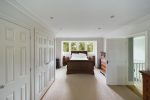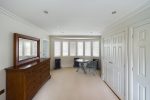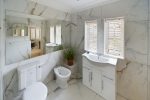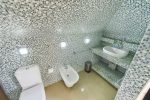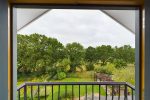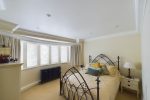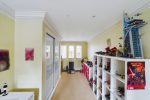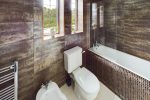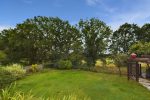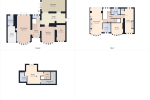Entrance Hallway
Tiled floor, decorative coving, stairs rising to first floor with under stair cupboard housing electricity meter and fuse board, feature cast iron radiators, doors opening to;
Main Living Room
Double aspect with doors onto rear terrace & leaded double glazed bay window to front. Feature decorative fireplace with cast iron surround & mantle and stone hearth, curved radiator and further feature cast iron radiator, decorative coving.
Family Room
Decorative coving, tiled floor, feature cast iron radiator, leaded double glazed bay window to front, opening through to kitchen and door opening to;
Study:
Cast iron feature radiator, decorative coving, leaded double glazed window to front.
Kitchen
Range of bespoke kitchen units with marble work surfaces and splash back, sink set in unit with drainer, built-in fridge freezer, built-in wine rack, curved corner cupboards, space for range cooker with hood above, ample storage drawers, feature ceiling recess with inset spotlights, tiled floor, door to side, and openings through to;
Morning Room
Currently arranged with dining table, with built-in bespoke storage units with marble top and splash back matching the kitchen, tiled floor, caste iron feature radiators, door & windows to terrace and with lantern roof above.
Stairs rising to 1st floor. Half Landing with leaded double glazed window to rear & feature cast iron radiator. From main landing, doors opening to;
Master Bedroom
Double aspect – leaded double glazed bay window to front, double glazed window to rear, built-in cupboards, feature radiators, decorative coving, opening (with step up) to;
En-Suite Shower Room
Shower enclosure, WC, bidet, wash basin set on vanity unit, marble tiling to walls and floor, chrome towel ladder, decorative coving, leaded double glazed window to front.
Bedroom
Double aspect - leaded double glazed windows to front & rear, decorative coving, fitted cupboards, feature cast iron radiators
Bedroom
Leaded double glazed bay window to front, decorative coving, feature cast iron radiator, under stair storage cupboard.
Family Bathroom
Comprising tile enclosed bath with shower screen & mixer tap with handheld shower, WC, bidet, pedestal wash hand basin, chrome towel ladder, fully tiled walls, leaded double glazed window to rear.
Door from main landing opening to turning staircase rising to upper landing with Velux and door to;
Loft Room
Velux windows to front & side, and double doors to a Juliet balcony with views to the rear over Finchley golf course. ‘L’ shaped walk-in wardrobe in eaves, leading through to attic storage space.
Ensuite shower
Into eaves, with tiled floor and shower enclosure, mosaic tiling to walls and around wash basin, WC, bidet, chrome towel radiator.
Rear Garden
Terrace with railings and steps down to a lower level decked area with raised feature flower bed and hot tub (available separately). Further steps down to lower paved area leading to lawn, with mature trees & shrubs to borders. Gate onto the golf course – for members only.
Garage
With power & light, leading through to rear Utility Room with wall mounted Vaillant gas boiler, Megaflow cylinder & water softener, and space for additional fridge freezer. Door to Garden.
