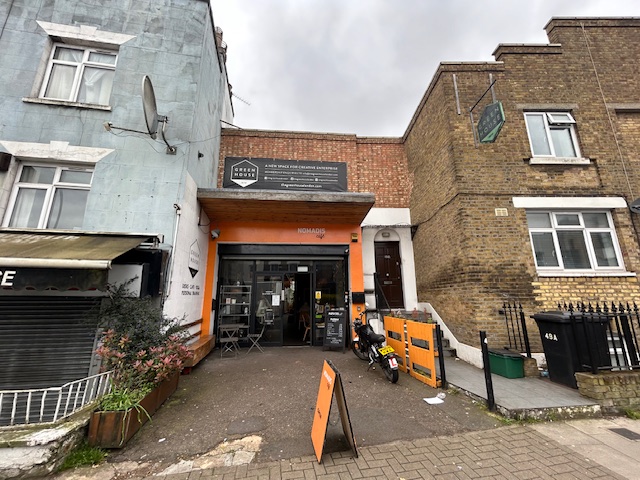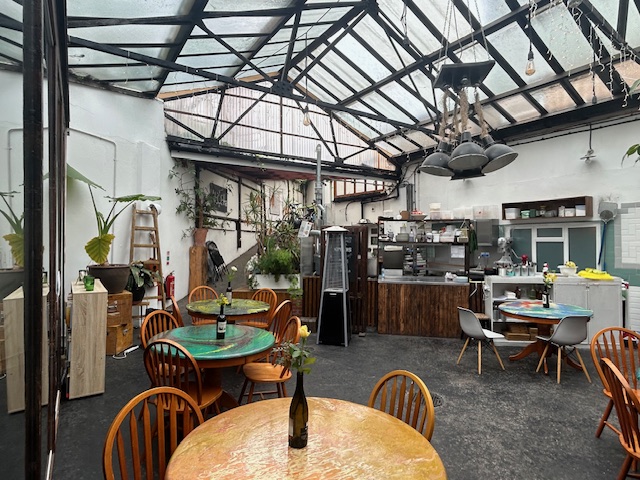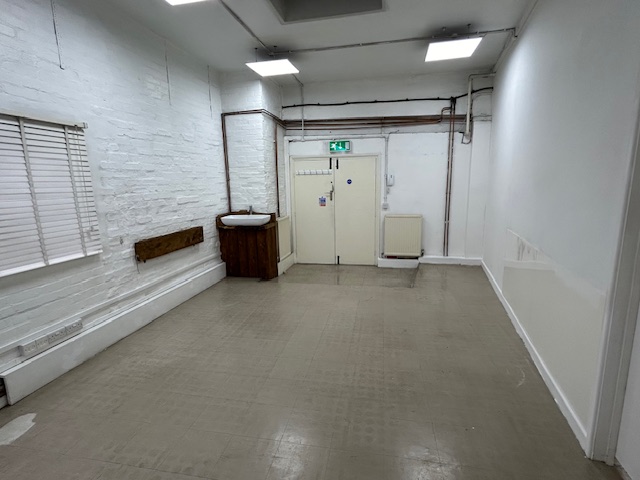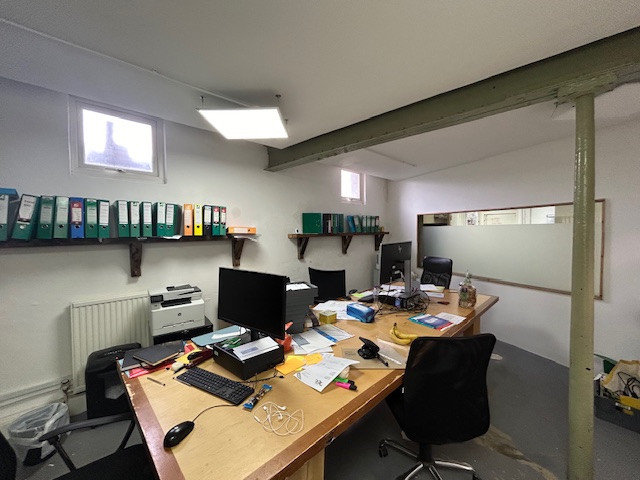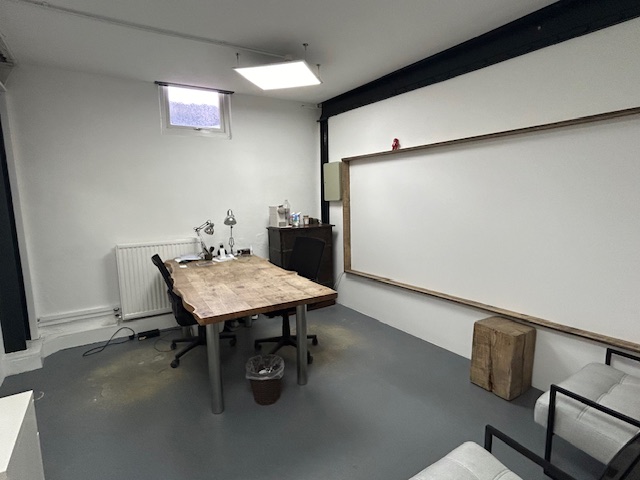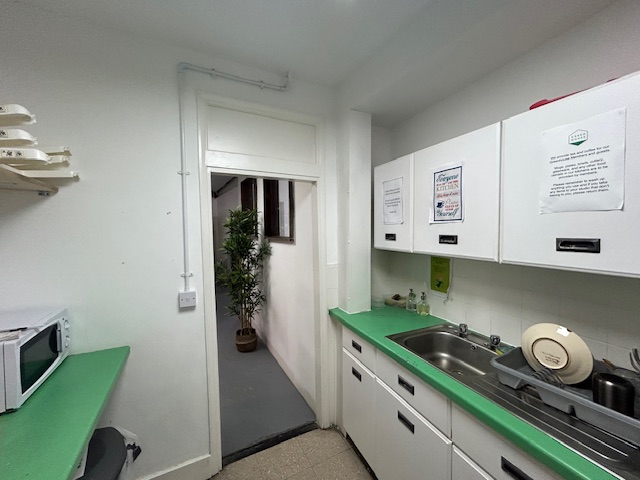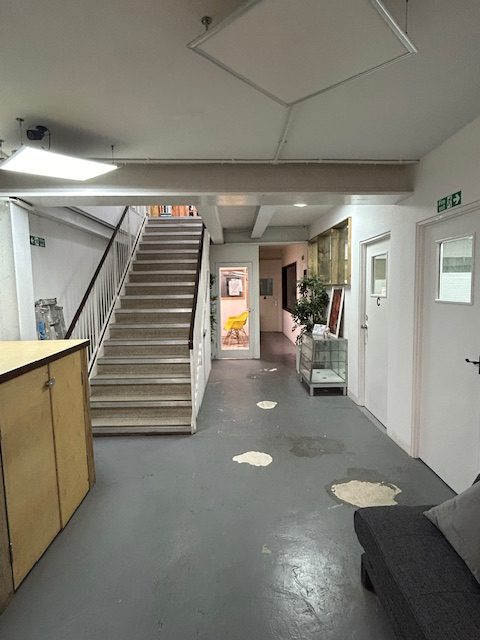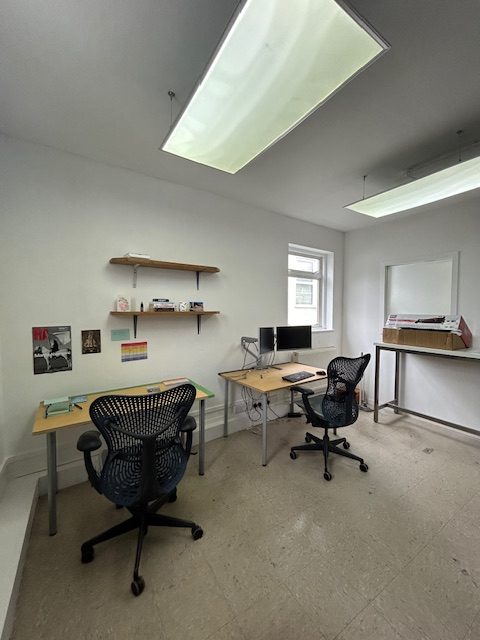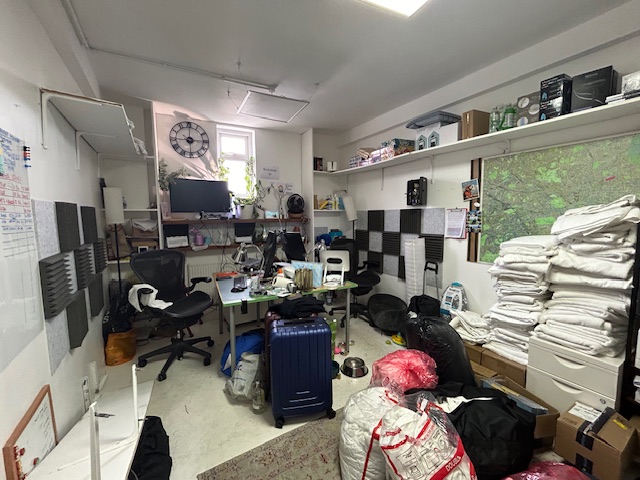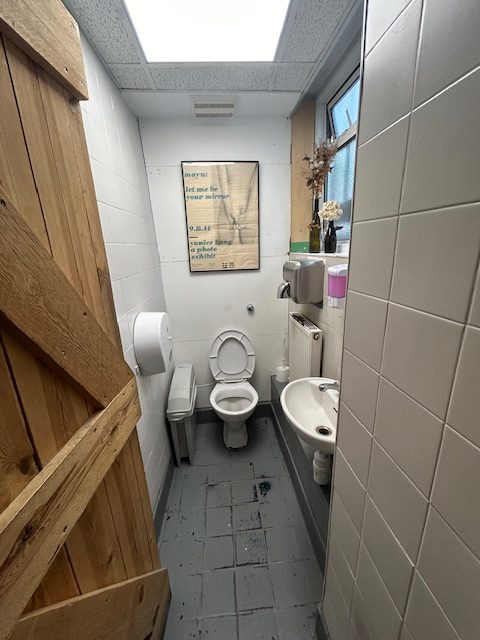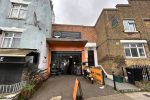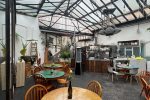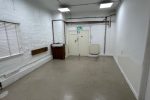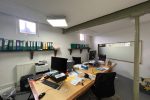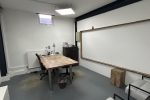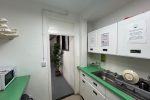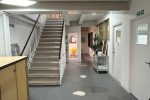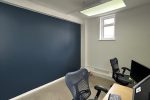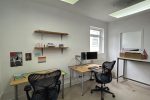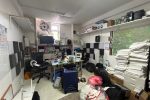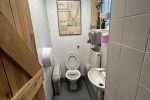Approximate Accommodation
Please note: the accommodation detailed below is as per the tenant’s configuration – their lease having a re-instatement clause for the building to be returned as it was when the lease commenced – the details to follow are for guide purposes only….
Many of the rooms are an irregular shape – averaged dimensions are given, some areas were inaccessible at the time of inspection – estimated sizes given.
Currently arranged as:
Ground Floor
Entrance via café to front - overall 26’5 x 17’4 max (8.05m x 5.28m max) - excluding open side storage area + further store & opening to rear atrium area, (which gives access to main building) & 4 further studio rooms;
- Studio L – 13’3 max x 10’8 (4.04m x 3.25m)
- Studio J – 10’8 x 9’10 (3.25m x 3m)
- Studio K - 15’ average max x 10’ (4.57m x 3.05m)
- House Studio – 21’1 max x 11’6 max (6.43m max x 3.51m) - narrowing to 8’8 (2.64m)
- Atrium area with glazed roof (50’ x 27’), and arranged with kitchen facilities
Boiler Room/Store – Gas central heating.
Main Building
Doors to lobby with storage & WC’s, further doors to reception area & 2 further rooms;
- Studio F – 22’2 x 10’5 max (6.76m x 3.18m max) - plus own WC area
- Green Studio – 21’4 max 11’7 max (6.50m max x 3.53m max)
Reception Area with stairs to 1st floor & access to kitchen plus 8 further rooms:
- Studio E – 13’6 (4.11m) max narrowing to 9’ (2.74m) minimum x 11’1 (3.38m)
max narrowing to 10’5 (3.18m) minimum
- Studio I – Max 20’ (6.10m) narrowing to 14’5 (4.39m) minimum x 13’7 (4.14m) max
narrowing to 12’8 (3.86m) minimum
- Studio D – 12’9 max x 10’4 (3.89m max x 3.15m)
- Studio C – 13’(3.96m) max x 12’4 (3.76m) max narrowing to 12’ (3.66m)
- Studio S - 15’ (4.57m) max narrowing to 14’3 (4.34m) minimum x 12’4 (3.76m)
- Studio A – 16’6 (5.03m) max x 12’5 (3.78m) max narrowing to 10’8 (3.25m) average minimum
- Meeting room - 15’8 (4.78m) max narrowing to 11’1 (3.38m) minimum x 9’ (2.74m)
- Small meeting room – 12’5 x 9’ (3.78m x 2.74m)
1st floor landing
with access to kitchen, WC’s, further stairs leading to top floor room, & with 7 further room & open plan work area;
- Studio Q – 17’6 X 9’1 (5.33m x 2.77m)
- Studio M – 14’1 X 10’1 (4.29m x 3.07m)
- Studio N – 14’ x 10’1 (4.27m x 3.07m)
- Studio O – 14’2 X 10’ max (4.32m x 3.05m) narrowing to 9’4 (2.84m) minimum
- Studio P – 15’ max arrowing to 12’7 x 10’ max narrowing to 9’4 minimum
- Studio – 14’ x 10’8 (4.27m x 3.25m) max narrowing to 9’4 (2.84m) minimum
- Studio S – 14’5 x 9’1 (4.39m x 2.77m)
- Open Plan Area – 26’ (7.92m) max x 22’5 (6.83m) average
Stairs to top floor with further room on half landing;
- Studio G – 10’5 average x 9’6 (3.18m average x 2.90m)
Continuing to top floor room;
29’ (8.84m) max x 10’6 (3.20m) max narrowing to 9’10 (3m) minimum EES
Details
Lease Term:
New lease 10-year FRI lease – subject to annual RPI increases.
Legal Fees:
Each party responsible for their own costs.
Business Rates
According to the VOA web site, the 2023 Rateable Value for the units are currently all below £8,000. (Business rates to be re-assessed if partitioning removed, or the layout re-configured). Interested parties are advised to make their own enquiries to the London Borough of Islington.
