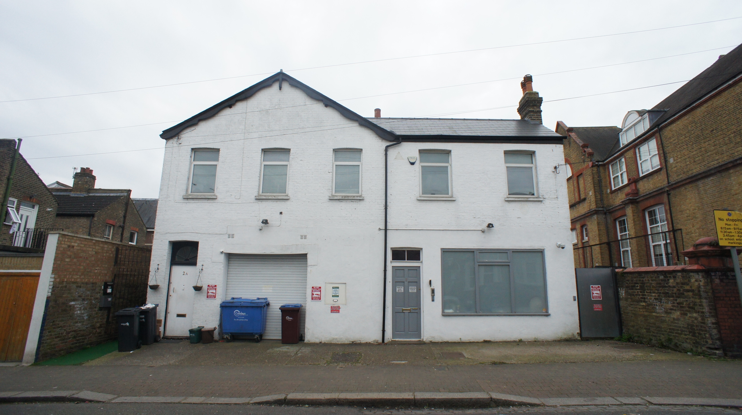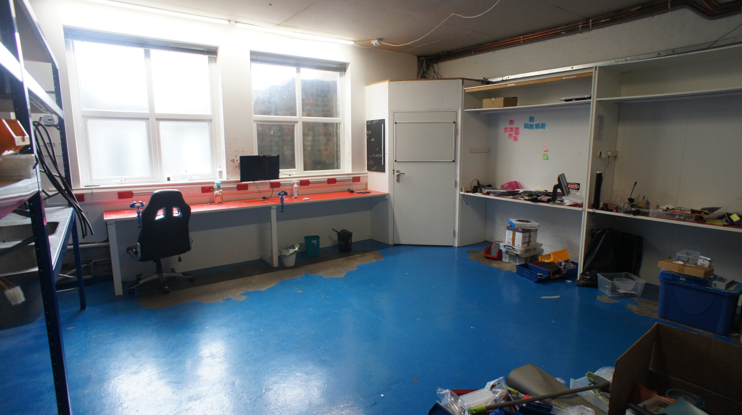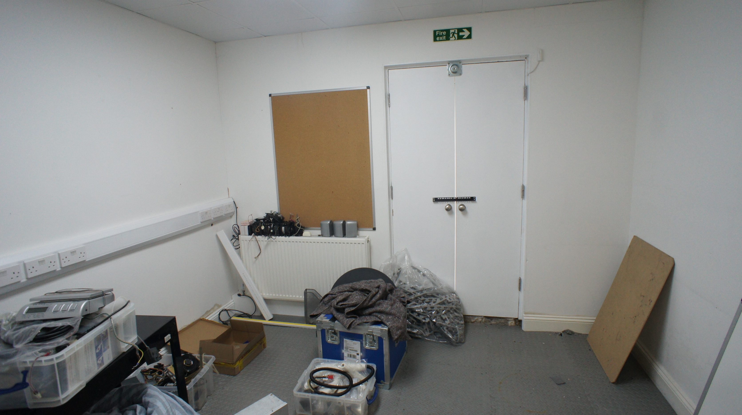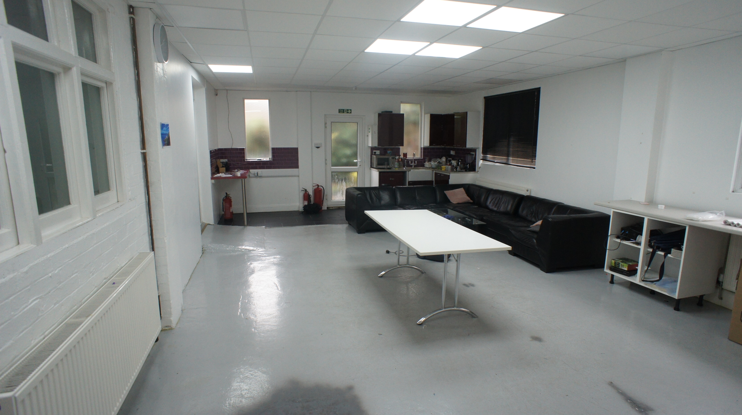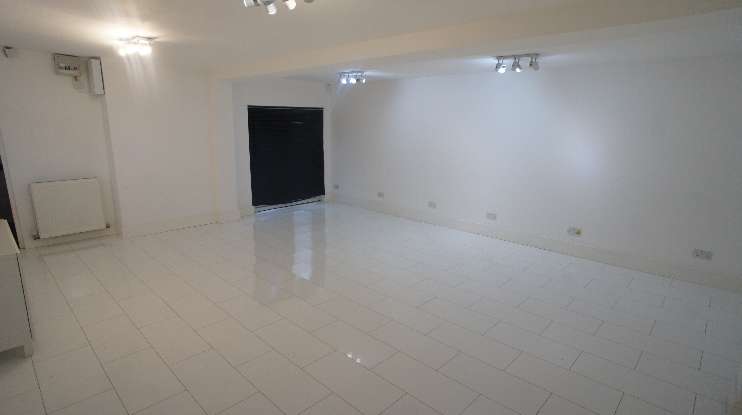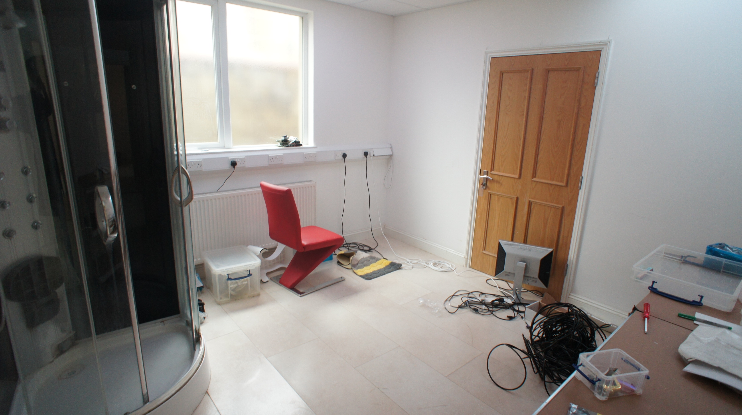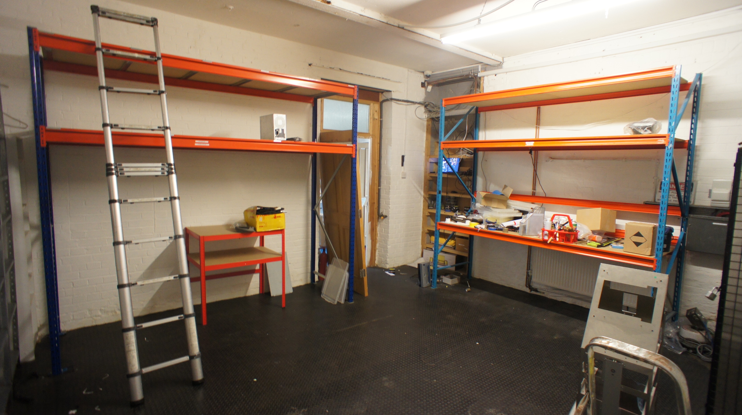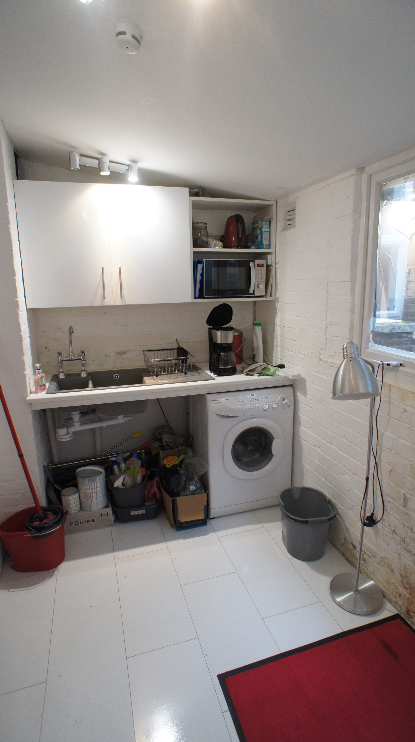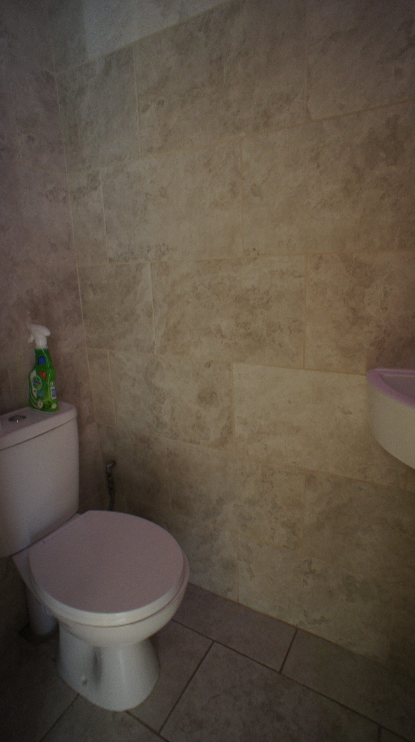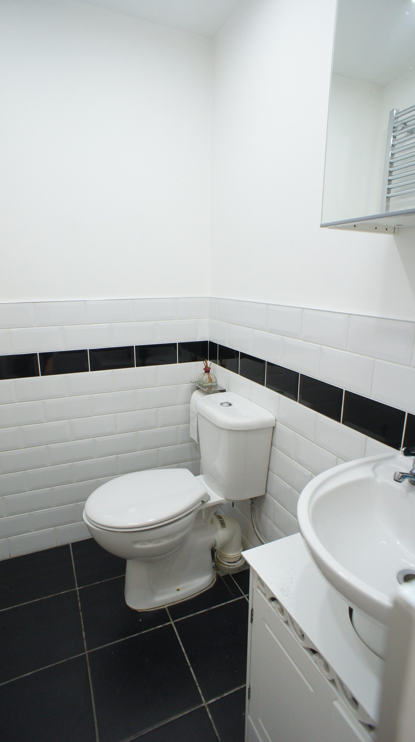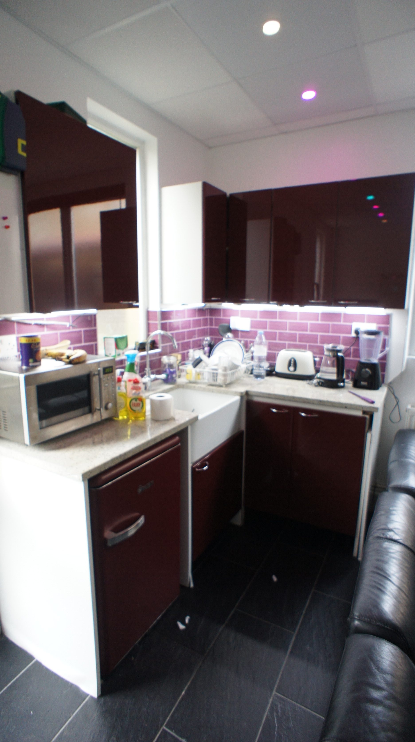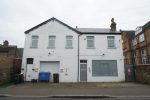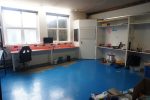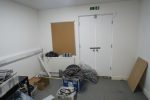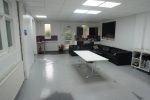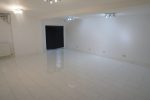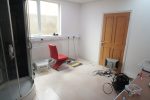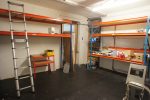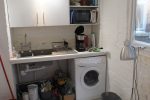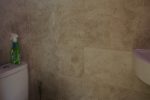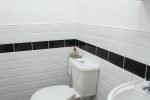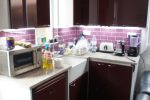Accommodation
Front reception area 13’6 measured to stairs x 11’3 (4.11m x 3.43m),
With stairs rising to first floor office. Window to front, door opening to inner lobby leading to open plan rear area, as well as three side rooms, and an opening through to;
Workshop/Store 22’3 x 20’6 (6.78m x 6.25m) – with a 10’3 (3.12m) floor to ceiling height
Double glazed windows to rear, wall mounted gas boiler (not tested), and opening through to;
Front Loading Bay
17’6 x 15’9 (5.33m x 4.80m) – with a 10’3 (3.12m) floor to ceiling height, roller shutter door to front
Side Rooms off inner lobby;
12’ x 11’6 ( 3.66m x 3.51m) - double glazed window to side
11’9 x 11’6 (3.58m x 3.51m) - double glazed window to side
11’ x 10’ (3.35m x 3.05m) - doors to side
Open Plan Rear Area 28’3 x 17’ (8.61m x 5.18m)
With kitchenette, double glazed windows to side & rear, and door to rear. Double doors opening to;
Further Rear Office/Store Room 20’6 x 17’6 (6.25m x 5.33m)
With double doors to courtyard and door to WC.
Further WC/Rear Lobby off inner hallway, also leading to;
Courtyard
Providing a small amount of shared outside space (with stairs to upper residential part - excluded), and with side alleyway leading to front of building.
From the Courtyard, there is a narrow perimeter path allowing maintenance, running around the ground floor unit.
First Floor Office/Store 13’6 average x 11’3 (4.11 x 3.43m)
Double glazed windows to front and rear.
FLOOR AREA: 2,831ft² (263m²) – (Based on EPC)
Lease Term:
New lease – terms to be negotiated.
Legal Fees:
Ingoing tenant to be responsible for the landlord’s reasonable legal costs.
Business Rates:
According to the VOA web site, the Rateable Value from April 2023 is £17,500. This is NOT the amount of rates payable. For the actual amount of rates payable, interested parties are advised to make their own enquiries with the Enfield local authority.
EPC quotes a total floor area of 263m² (2831ft²), and is rated E-113 (Certificate valid until October 2032)
Let
£28,000 pa
Warehouse/Light Industrial
Trinity Street
Enfield
Ground floor, warehouse/office premises with off-street parking and additional roller shutter door access to front.
The unit is currently configured with a number of individual rooms, used as office, storage & workshops – plus kitchenette & 2 WCs.
Located in a cul-de-sac turning, directly off Chase Side, and situated between Gordon Hill & Enfield Chase stations.
Available immediately - all viewings strictly by appointment only
The unit is currently configured with a number of individual rooms, used as office, storage & workshops – plus kitchenette & 2 WCs.
Located in a cul-de-sac turning, directly off Chase Side, and situated between Gordon Hill & Enfield Chase stations.
Available immediately - all viewings strictly by appointment only
Property details
